To plan a kitchen remodeling project, start by planning. Collect design ideas, evaluate your needs, and consult with an expert. Then, prepare your home for the remodel, and set a timeline. Incorporating kitchen technology, designing wide walkways, eliminating wasted steps, and playing with color and texture are helpful tips to start.
In this guide, Esperto Builders will walk you through the essential steps of planning a successful kitchen remodeling project. From setting a realistic budget to choosing the right design elements, we’ll provide you with the necessary tools and insights to navigate this process smoothly.
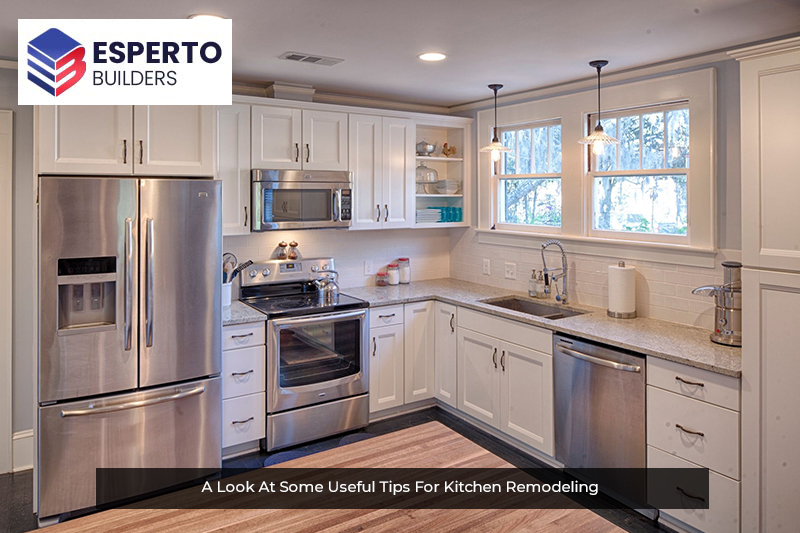
Remodeling your kitchen can significantly enhance the functionality, comfort, and aesthetics of your home. A well-designed kitchen remodel can improve your cooking experience, offer more storage space, and provide a more enjoyable dining and social area for family gatherings.
Additionally, if you’re considering selling your home in the future, a kitchen remodel can increase your property’s value and appeal to potential buyers. Thus, investing in a kitchen remodel is not just about achieving a beautiful kitchen, it’s also about improving your lifestyle and boosting your home’s worth.
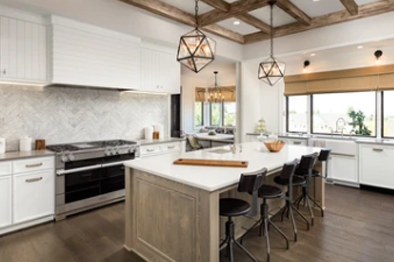
Effective kitchen remodeling hinges on careful planning. This encompasses defining your remodel goals, outlining a budget, and creating a realistic timeline, while also ensuring the research and selection of appropriate materials, appliances, and fixtures that align with your design vision and functionality needs. A thorough planning process mitigates the risk of expensive errors and mid-project changes, paving the way for a smoother, more efficient renovation journey.
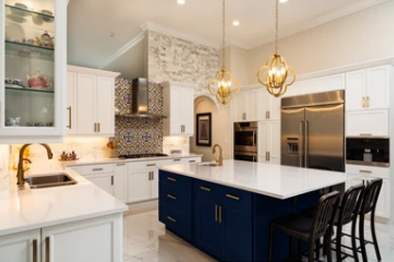
Understanding your current kitchen’s layout, strengths, and areas for improvement. Forms the foundation for an effective remodeling strategy. Check your workflow, storage needs, and space use. Consider what elements you appreciate about your existing kitchen. What do you want to change or upgrade? This could be anything from a lack of counter space, insufficient natural light, or outdated appliances.
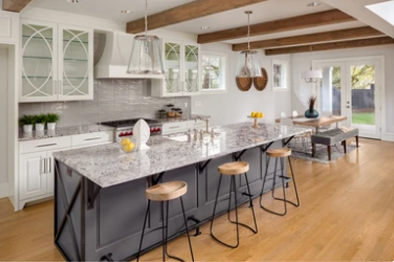
Maximize the functionality of your kitchen by eliminating unnecessary steps. Minimizing the distance between your sink, stove, and refrigerator. To reduce the time and effort spent moving between tasks.
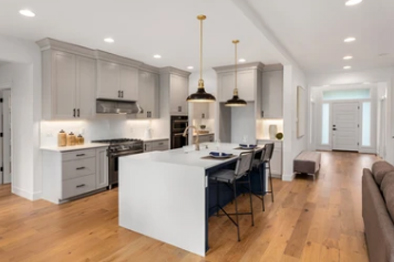
An accessible kitchen design ensures that people of all ages and abilities can use the space. Consider features like lowered countertops, slip-resistant flooring, or touchless faucets for added convenience.
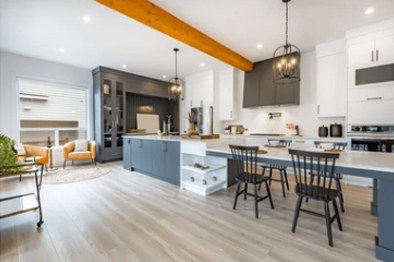
Incorporating technology into your kitchen can make tasks easier and more enjoyable. Consider adding smart appliances, touchless faucets, or incorporating a home automation system.
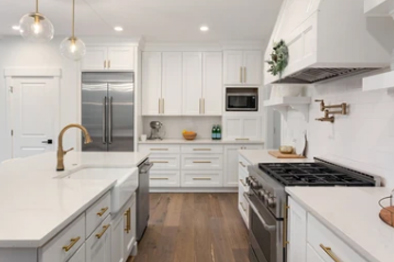
Selecting your appliances early in the planning phase allows for better integration. With countertops, cabinetry, and electrical work. It also ensures that you stay within budget and avoid any last-minute surprises.
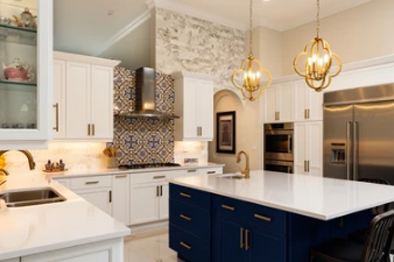
A kitchen island adds valuable counter space, storage, and seating. It can also serve as a focal point for your kitchen design. Consider incorporating features like a built-in cooktop or prep sink to enhance functionality.
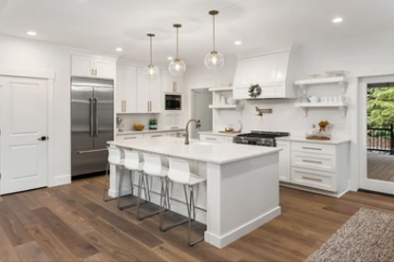
A tile backsplash is both functional and aesthetically pleasing. It can protect your walls from splatters and spills while adding a pop of color or texture to your kitchen design.
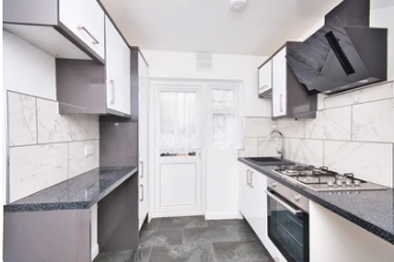
Ensure that your cabinets and appliances have enough clearance space. To avoid any potential clashes or obstructions in the kitchen.
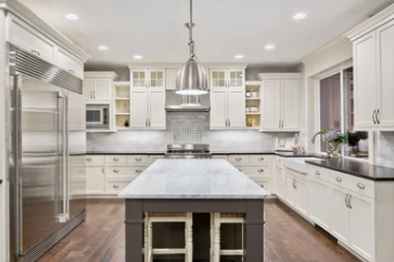
Wider walkways in the kitchen can accommodate multiple people and allow for easy movement. Consider designing your kitchen with at least 36 inches of clearance space between countertops or islands.
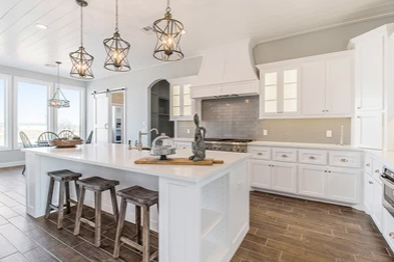
If you have a small kitchen, consider incorporating light colors, reflective surfaces, and ample lighting. This can create the illusion of more space and make your kitchen feel brighter and more open.
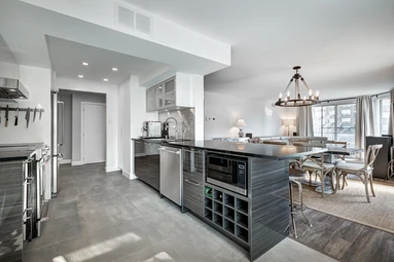
Embarking on a kitchen renovation can be a complex process, fraught with decisions and potential hurdles. That’s why consulting with experts is an invaluable step. At Esperto Builders, our team of professional designers, architects, and contractors. Bring their extensive knowledge and experience to the table. Helping you navigate through many options and things to think about.
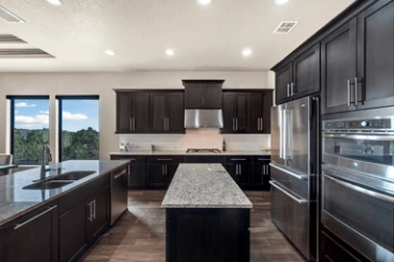
Incorporating color and texture into your kitchen design can bring life to the space. Consider adding a statement piece like a bold-colored island or textured backsplash to add visual interest. Just be sure to balance these elements with more neutral, timeless features for a cohesive look.
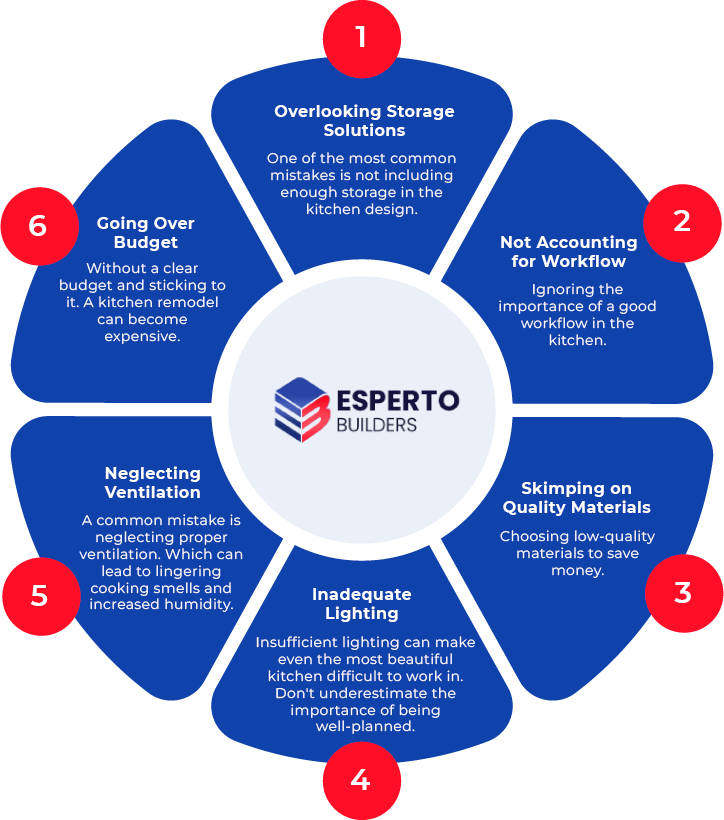
Maintaining your remodeled kitchen is a crucial step to ensure its longevity and keep it looking its best. Regular cleaning is key; wipe down countertops after use. To prevent stains and clean appliances as recommended by the manufacturer. Don’t overlook the importance of maintaining your cabinets. Cleaning the surfaces can prevent the build-up of grease and dust.
It’s also advisable to check your plumbing and electrics to avoid any major issues down the line. The floor, whether wood, tile or another material. Requires specific care depending on its nature. So be sure to understand the appropriate cleaning and maintenance methods.
Finally, consider scheduling a professional deep clean every few months. To keep your kitchen in pristine condition. Remember, a well-maintained kitchen not only looks great. But can also increase the value of your home.