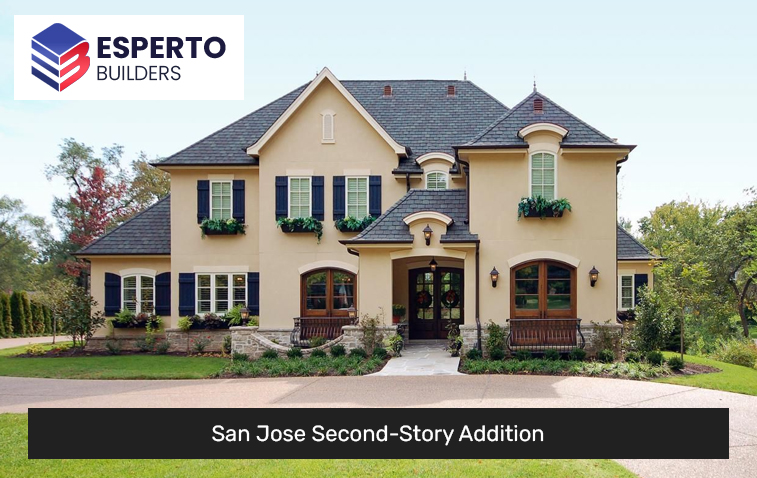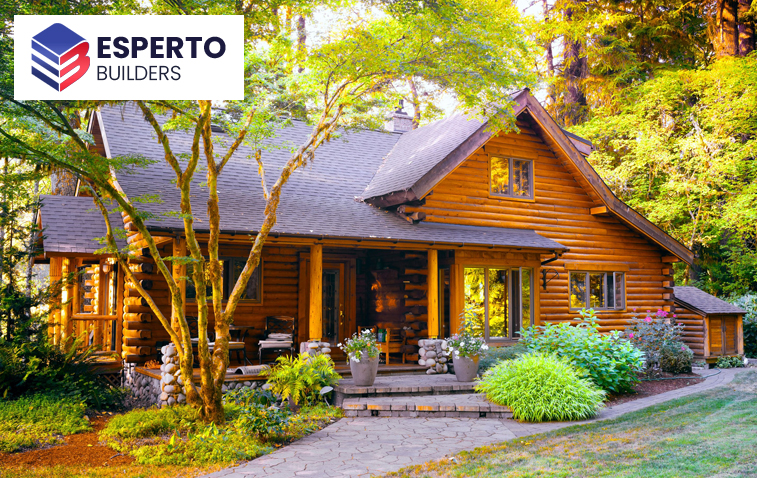Transform your residence into your dream home with our San Jose Second-Story Addition. This home renovation strategy offers an exciting and unique new living space while also adding significant value to your property.
By expanding vertically, you can enjoy a larger, more functional home without sacrificing your outdoor areas. Additionally, a second-story addition maximizes views, enhancing your home’s overall aesthetic appeal. However, it’s important to note that this type of home expansion isn’t without challenges. Potential challenges may involve local building codes, structural integrity management, and construction disruptions.

There are many different designs for adding a second story to a house. Each design has its own unique look and practical benefits. These designs let homeowners expand their living space upwards, which is a creative way to deal with limited space in crowded areas.
This involves constructing an entirely new level above the existing structure. It’s perfect for homeowners who desire a notable increase in living space.
This entails building an extra room or room on top of an existing one-story section of the home, such as the living room or garage. It’s an ideal option for those seeking additional space without modifying the entire home.
This design capitalizes on the existing footprint of your garage, creating new living space without encroaching on outdoor areas or the home’s existing layout.
This extends the height of an existing one-story wing to a two-story wing. It’s perfect for homes with substantial land space that allows for horizontal expansion.
This creates extra headroom and space in your existing upper floor by extending the roof. It’s a great way to make better use of your attic space.
Each design has its advantages and considerations, helping homeowners choose the best fit for their needs and preferences when it comes to home additions.
Understanding and adhering to these permits and regulations is crucial to ensure that your San Jose Second-Story Additions legal, safe, and efficient. Esperto Builders are well-versed in these considerations, ensuring a smooth and compliant construction process.
Before embarking on any additional project, consulting with professionals is crucial. Their expertise and guidance can provide invaluable insights into the feasibility of the project, potential challenges, and design possibilities.
Before diving into a home expansion project, there are several crucial factors to consider. These elements will not only impact the feasibility and design of your project but also its overall success and the long-term value of your home.
Create a detailed budget that covers design, construction, permits, and unforeseen expenses. The cost can vary significantly based on the size, design, and materials used for the addition.
Home renovations can be disruptive. Consider the duration of the construction and plan for any adjustments needed in your day-to-day routine.
Depending on the scale of the project, you may need to consider alternative living arrangements during construction.
A second-story addition can greatly enhance your property’s value. However, it’s important to ensure that your investment aligns with the value of other properties in your neighborhood.
The new addition should blend seamlessly with the existing structure. Consider how the design will impact your home’s overall aesthetic.
Consider your long-term needs. A well-planned second-story addition can accommodate future requirements like an expanding family or a home office.
Consider the environmental footprint of your project. Opt for sustainable materials and energy-efficient designs whenever possibl.
Check with your insurance provider to understand how the addition might impact your home insurance coverage.
By considering these factors, you can prepare effectively for a successful San Jose Second-Story Addition. Get a quote now!

Identify your needs, preferences, and the purpose for the expansion. This will guide the overall design process, helping to ensure the new space serves its intended function.
The design of your two-story expansion should align with the existing architectural style of your home. Consistency in design elements like roof pitch, window style, and exterior finishes will create a cohesive look.
While aesthetics are important, the new space must be practical and adaptable. Consider factors such as room layout, storage needs, and accessibility.
Striking a balance between aesthetics and functionality is key. A beautifully designed space that doesn’t meet your needs will quickly lose its appeal. Conversely, a highly functional space that neglects aesthetic considerations may not provide the comfort and appeal you desire.
A professional can provide valuable input and guide you through the design process. They can strike the right balance between a visually pleasing design and a space that meets your functional needs.
Design with flexibility in mind to accommodate future changes in lifestyle or family size.
A well-designed and executed two-story expansion can significantly enhance your property’s value. Ensure the investment aligns with the value of homes in your neighborhood.
Lastly, secure all necessary permits before beginning construction to ensure your design complies with local regulations.
By following these steps, you’ll be well on your way to designing a successful Second-Story Home Addition.
Investing in a San Jose Second-Story Addition is a substantial decision that can tremendously enhance the value and functionality of your home. Careful planning, professional guidance, and diligent execution are integral to the success of such a project.