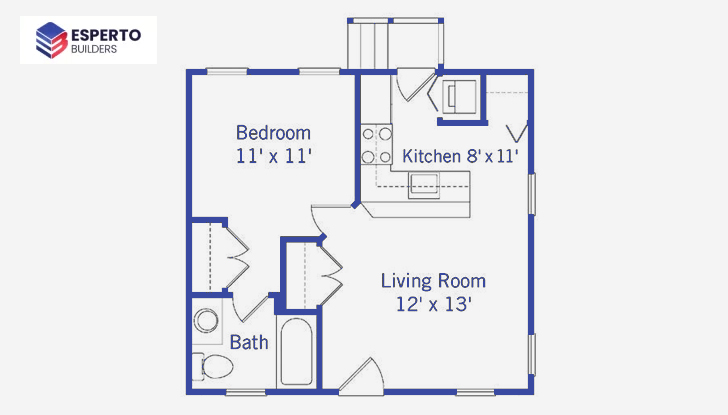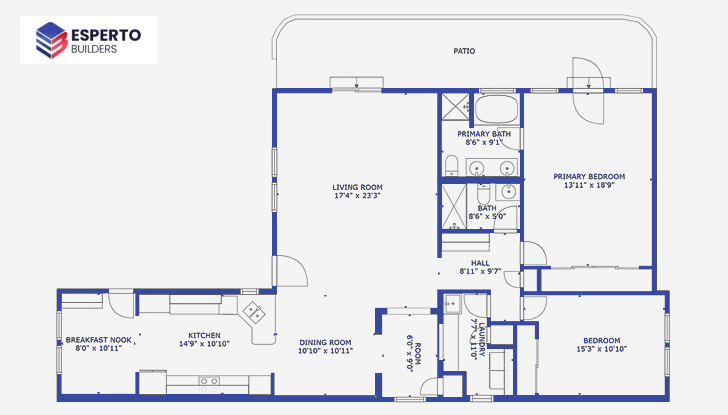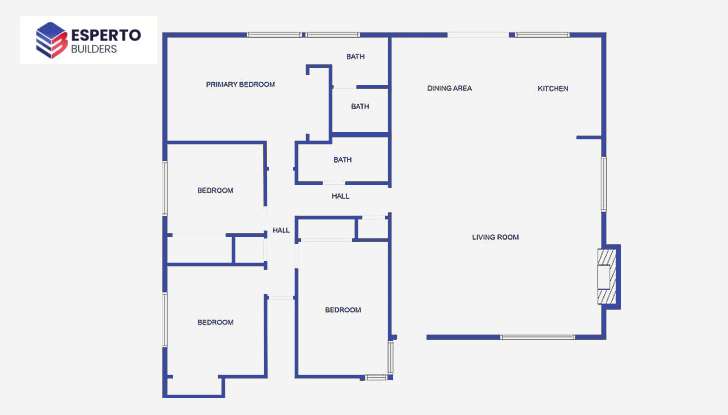Santa Clara ADU (Accessory Dwelling Units) floor plans refer to the design layouts for secondary housing units built on a single-family residential lot. These units, often called “granny flats” or “in-law units,” feature a compact design that includes essential living facilities such as a kitchen, bathroom, living area, and one or more bedrooms.
As an increasingly popular housing solution in Santa Clara, these floor plans are essential for homeowners considering adding an ADU to their property. An optimal floor plan effectively utilizes the limited space, ensuring comfort and functionality while adhering to Santa Clara’s building regulations and standards.
Request ConsultationThe 285 Sq. Ft Studio ADU floor plan is compact yet functional, offering a cozy living area with essential amenities, ideal for individuals or couples.
The 300 Sq. Ft Studio ADU floor plan is a slightly larger version of the 285 sq. ft design, featuring a spacious living area with room for a dining table and open kitchen concept.

The 392 Sq. Ft 1-Bed 1 Bath ADU floor plan offers a comfortable and intimate living space, featuring a separate bedroom for added privacy, a full bathroom, and a well-distributed kitchen and living area.
The 418 Sq. Ft 1-Bed 1 Bath ADU floor plan is a slightly larger version of the 392 sq. ft design, featuring a more spacious living area and kitchen with additional storage space.
The 424 Sq. Ft 2-bed 1 Bath ADU floor plan is perfect for small families or roommates, with two separate bedrooms, a shared bathroom, a cozy living area, and a compact kitchen.
The 544 Sq. Ft 2-Bed 1 Bath ADU floor plan is the most spacious of the small unit designs, featuring two well-sized bedrooms, a full bathroom, and a generous living area with room for a dining table.

The 576 Sq. Ft 2-Bed 1 Bath ADU floor plan is a medium-sized unit, offering ample space with two bedrooms, a full bathroom, and a comfortably larger living area that can accommodate additional furniture.
The 640 Sq. Ft 2-bed 2, Bath ADU floor plan is perfect for small families or roommates, featuring two spacious bedrooms and two full bathrooms, a generously sized living area, and an open kitchen concept.
The 771 Sq. Ft 3-Bed 2 Bath ADU floor plan is the largest of the medium-sized designs, offering three well-proportioned bedrooms, two full bathrooms, a spacious living area, and a modern kitchen.

The 800 Sq. Ft 3-Bed 2 Bath ADU floor plan is a large-scale unit that provides ample space, featuring three comfortable bedrooms, two full bathrooms, and a spacious living area with a state-of-the-art kitchen.
The 950 Sq. Ft 3-Bed 3 Bath ADU floor plan is the ultimate in luxury and functionality, offering three well-appointed bedrooms, three full bathrooms, and a generously sized living area with room for entertainment and relaxation.
The 1350 Sq. The two-story 3-Bed, 3 Bath ADU floor plan is a two-story design that maximizes space and comfort, featuring three spacious bedrooms, three full bathrooms, and a large living area with an open kitchen concept on the first floor. In contrast, the second floor includes additional living space or bedrooms.
Need help finding a floor plan that fits your specific needs? Esperto Builders understands that each homeowner’s needs are unique. We offer custom ADU floor plans tailored to your requirements and lifestyle. A custom floor plan allows you to design your space exactly as you envision it. Our expert designers and architects will work closely with you, ensuring your custom ADU fits your property, lifestyle, and budget perfectly.
Contact Esperto Builders for a consultation, and let us help turn your vision into reality. Our experienced professionals will guide you through every step, from designing the perfect floor plan to obtaining permits and construction. With Esperto Builders, adding an ADU to your property in Santa Clara has never been easier!