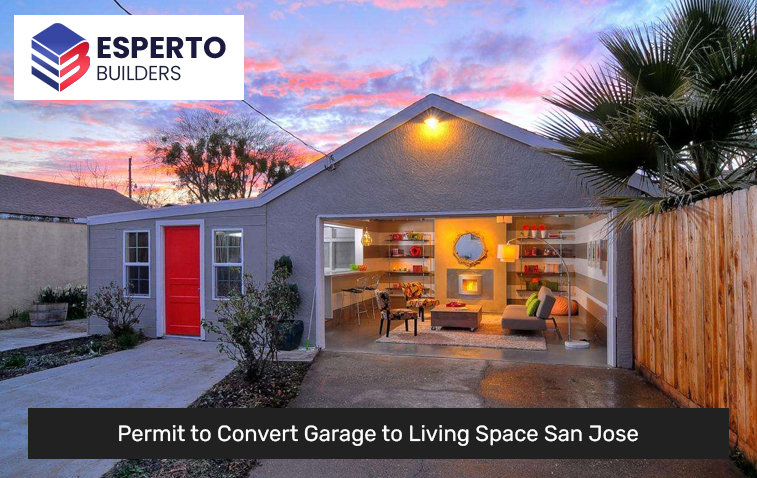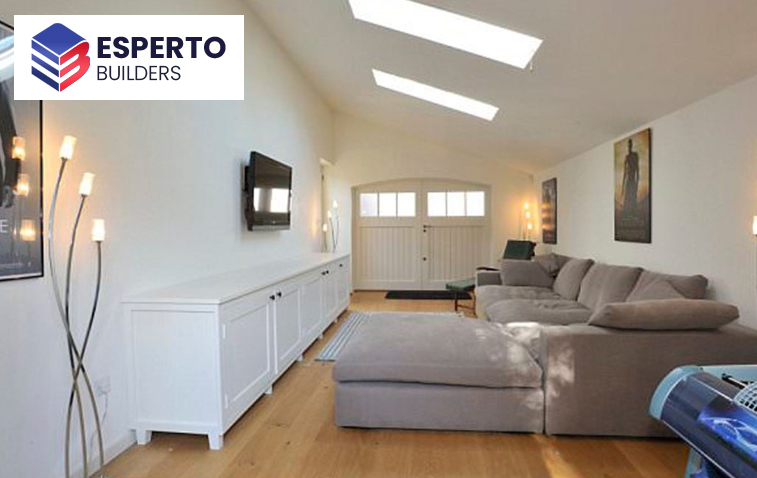Looking to convert your San Jose garage? Follow these five simple steps for a smooth process: Begin with thorough research, create a detailed site plan, submit your application, undergo a comprehensive inspection, and, finally, receive your permit. Rest assured, navigating this process is more manageable than you might imagine!
Converting garages into living spaces has become increasingly popular in San Jose. This type of home renovation can add significant value and provide homeowners with extra living space. However, before pursuing a garage conversion project, it is essential to understand the process of obtaining a permit from the city.
This blog post will discuss five critical steps to securing a garage conversion permit in San Jose.

Before starting any renovation project, it is crucial to conduct thorough research. This includes understanding the building codes and regulations set by the city of San Jose. The Department of Planning, Building, and Code Enforcement (PBCE) oversees all construction projects in the city and requires permits for most types of renovations. Familiarizing yourself with the zoning laws and building codes specific to your neighborhood is also essential.
Contacting the PBCE directly or visiting their website can provide a wealth of information on the specific requirements for a garage conversion in your area. For instance, there might be restrictions on the size, height, or placement of the converted space.
At this stage, consulting with a contractor or architect familiar with San Jose’s building codes could also be helpful. This initial research will ensure that your project aligns with all necessary regulations, ultimately saving time and preventing potential legal issues.
Once you have a solid understanding of the regulations, it is time to prepare a site plan. This plan will serve as a visual representation of your proposed garage conversion project. It should include measurements, dimensions, and any other relevant information that will help city officials understand the scope of your project. This plan must also include information about the existing structure and how it will be modified to accommodate the conversion.
In addition to the site plan, you will need to prepare detailed floor plans. These plans should illustrate the existing layout and the proposed changes. They should also include the location of walls, windows, doors, and all essential fixtures, such as plumbing and wiring installations.
The site plan must reflect an understanding of San Jose’s building codes to ensure your garage conversion adheres to them. These codes include fire safety, energy efficiency, and accessibility. Particular attention should be paid to egress requirements, as converted living spaces must have at least one window or door suitable for emergency escape or rescue.
While it’s possible to create a site plan on your own, it’s recommended that you seek the assistance of a professional, such as a draftsman or architect. They can help ensure your project complies with building codes and maximize your converted space’s utility and aesthetic appeal.
Once your site and floor plans are complete, you should submit them along with your application for a garage conversion permit. The city’s building department will review these plans to ensure they comply with all applicable regulations. This submission marks the official start of your garage conversion project.
Remember, the more detailed and accurate your site and floor plans are, the smoother the review process. Additionally, clear and thorough plans can significantly reduce the likelihood of costly changes or additions to the project later on.
After preparing a site plan, you can submit your application for a garage conversion permit. The PBCE requires detailed documentation, including site plans, construction drawings, energy, and structural calculations. Ensuring that all information is accurate and current before submitting your application is essential. Only complete or correct applications can ensure the permit approval process is timely.
At Esperto Builders, we understand the complexities and intricacies of the application process and can guide you through each step, ensuring that your application is accurate and complete. Our team of experts has extensive experience navigating the PBCE’s permit approval process. We can provide valuable insights and advice, helping to expedite the approval process and keep your project on schedule.
Furthermore, we can contact local officials on your behalf and address any concerns or questions they may have about your project. Remember, a thorough and well-prepared application increases the chances of your permit being approved without any delays or complications.
Once your application has been approved, you may begin the construction process. However, it is essential to note that inspections will be conducted at various stages of the project to ensure that the construction complies with building codes and regulations.
These inspections may include structural, plumbing, electrical, or energy efficiency inspections. It is crucial to schedule these appointments in advance and ensure that all necessary changes are made before moving on to the next stage of construction.
During inspections, inspectors will thoroughly assess your project to verify that it matches the approved plans and complies with all necessary regulations. Here are some key aspects to consider during this stage:
Remember, each inspection is an opportunity to ensure your garage conversion is safe, compliant, and built to last. Cooperation and communication with your inspectors can result in a smoother inspection process and, ultimately, a successful garage conversion project.

After completing all required inspections, you will receive your garage conversion permit from the PBCE. This permit proves your project has been approved and meets all the city’s requirements. It is essential to keep this permit safe, as it may be requested for future reference.
Do not hesitate to contact our team of experts for any queries or concerns about your garage conversion permit or the inspection process. We are available at (408) 901-8513 at your convenience to guide you through the process. Here are a few further points of information to keep in mind:
Securing a garage conversion permit in San Jose may seem daunting, but it can be completed successfully with proper research and preparation. It is essential to follow all city regulations and guidelines to avoid delays or issues during the renovation process.