In San Jose, the trend of open-concept interior design has been on the rise, with homeowners and businesses alike seeking to create seamless and functional living spaces. Esperto Builders is one of the leading firms offering such services in the area, creating innovative designs that blend style and functionality
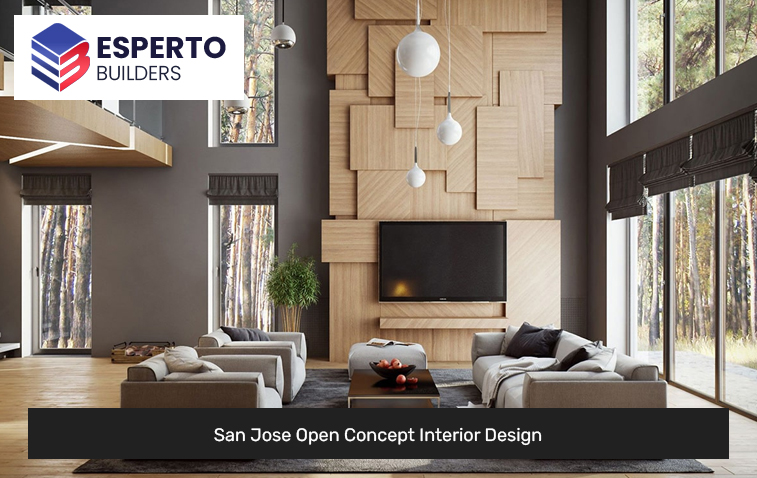
At Esperto Builders we specialize in making your spaces both functional and beautiful. We design to match your style and preferences. We will help you navigate the exciting journey of open-concept living enhancing the architectural charm of your abode.
San Jose’s open-concept interior design is more than a passing trend. It brings many benefits that can transform your living experience in San Jose. Here are the key advantages:
The absence of walls fosters a sense of continuity, making spaces appear larger and more cohesive. It enables an easy transition between different living areas.
Open floor plans allow natural light to permeate the space more. Reducing the need for artificial lighting during the day.
With no barriers, socializing becomes effortless. Whether you’re cooking in the kitchen or lounging in the living area, you can interact with family and guests.
Open-concept spaces offer flexibility. Allowing you to reconfigure your space according to your needs.
Homes with open-concept design often have higher resale value. Making it a sound investment for homeowners.
Esperto Builders offers a comprehensive suite of San Jose open-concept interior design for your home remodeling project. Our expert designers work with you at every stage of the process, from initial consultation to project completion.
Transform your home into a spacious, light-filled, and versatile living environment! Choose Esperto Builders for your open-concept interior design needs in San Jose.
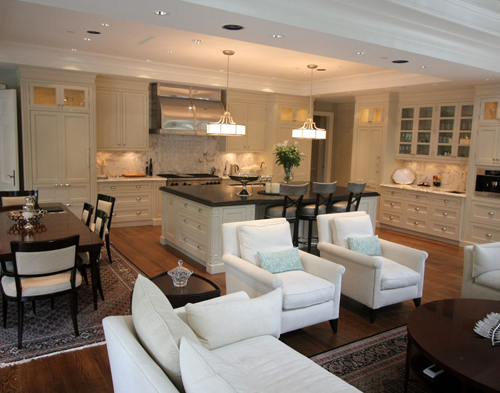
For smaller homes, a kitchen and living area combo is an excellent way to optimize space. Introduce an open-concept design by removing walls between the two areas. Use similar colors and materials to create a cohesive look. Incorporate a kitchen island to act as a separator and provide extra storage and counter space.
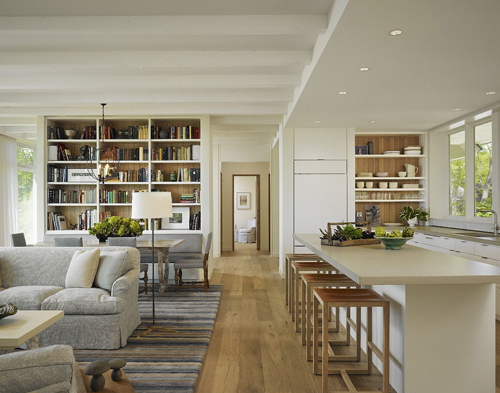
Open up your living and dining area for a beautiful, spacious feel. Use stylish sliding or folding glass doors to separate the two spaces while still maintaining an open concept. Opt for multifunctional furniture pieces, such as a dining table that can double as a workspace.
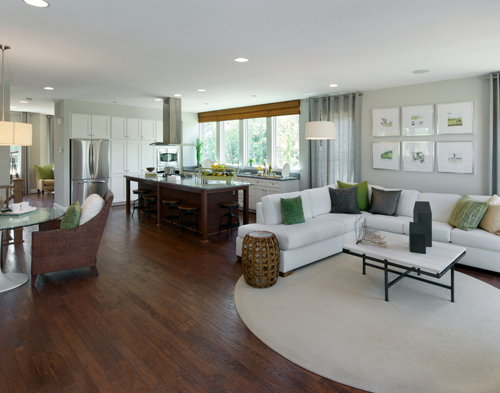
For larger homes, consider integrating your kitchen, living, and dining areas perfect for entertaining and allow for seamless flow between spaces. Use a large kitchen island with seating to act as a divider between the areas. Create distinct zones by using different flooring or ceiling treatments.
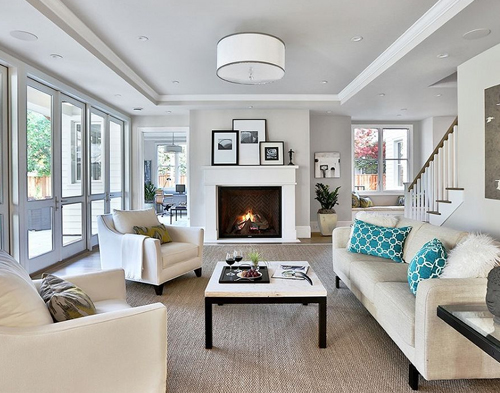
Consider blending your bedroom and living room. Inco creative partitioning, such as a bookshelf or sheer curtains, to create privacy when needed. Mirrors can also help separate the two spaces while keeping an open feel. This design is perfect for studio apartments or loft-style homes.
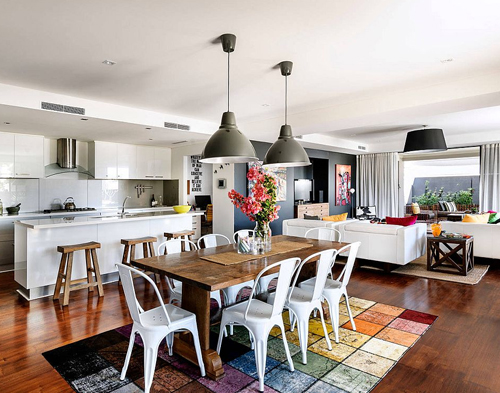
Take your interior design to the next level by incorporating different levels in your open-concept space. Use steps or platforms to create defined zones while still maintaining an open feel. This design adds visual interest and can be a great solution for homes with uneven floor plans.
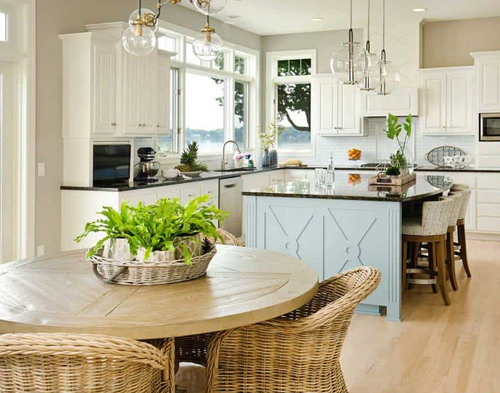
If you love to cook and entertain, consider an open kitchen design with a breakfast nook in your San Jose home. Use a large island with barstool seating to separate the kitchen from the living area while still maintaining an open flow. Add a cozy breakfast nook with banquette seating for intimate meals or casual dining.
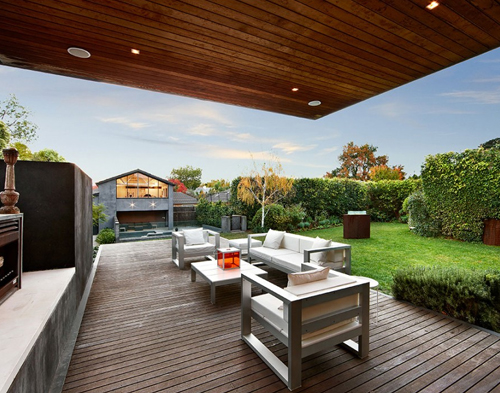
This design is perfect for enjoying the beautiful weather year-round. Use large sliding glass doors to connect your indoor and outdoor areas. Add a patio or deck for al fresco dining and lounging.
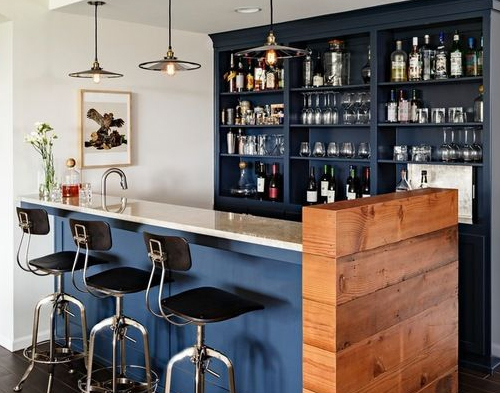
To showcase your collection and add visual interest to the space., consider adding a home bar as part of your open-concept design. Use a large kitchen island or built-in bar for easy access from the living area. Incorporate stylish shelving and display cabinets.
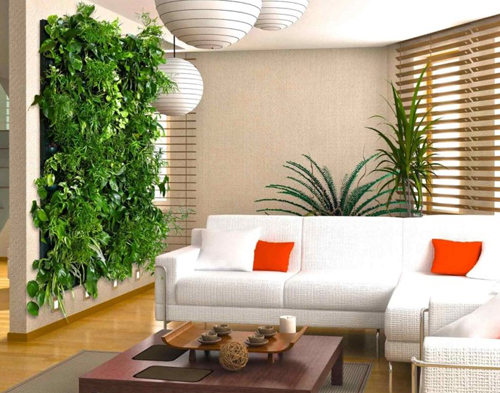
Incorporate nature into your open-concept design by creating an indoor garden in your living area. Use large windows or a glass ceiling to bring in natural light and create the illusion of being outdoors. Choose low-maintenance plants and add seating for a peaceful retreat within your home.
A transitional design style that combines the classic, timeless elements of traditional design with the clean, minimalist approach of contemporary design. Imagine blending the comfort and elegance of a classic home with the crisp lines and neutral color palette of a modern one. This style is quite popular because it offers flexibility and doesn’t confine you to one era or design scheme.
With the rise of environmental concerns, the use of sustainable materials in interior design is on the rise. This includes the use of repurposed wood, bamboo, and recycled glass and metals. These materials not only reduce the ecological footprint of your design. But also introduces a unique, earthy aesthetic to your space.
Another upcoming trend is the use of bold, vibrant colors to define different areas within an open-concept space. These colors can be introduced through accent walls, rugs, and furniture. Delineating spaces without the need for physical partitions.

As homes become more multipurpose, furniture that can adapt to various needs is becoming a necessity. Items like extendable tables, sofa beds, and adjustable shelves. Offer flexibility and functionality, perfect for open-concept designs.
Biophilic design, or incorporating elements of nature into our living spaces, is set to continue its popularity throughout the years. This trend includes indoor plants, water features, and plenty of natural light. Creating a serene, calming environment in your open-concept home.
Choosing the right furniture for your open-concept home in San Jose. Can be a crucial factor in realizing your interior design vision. The furniture pieces should honor the open flow of the space while providing functionality and comfort.
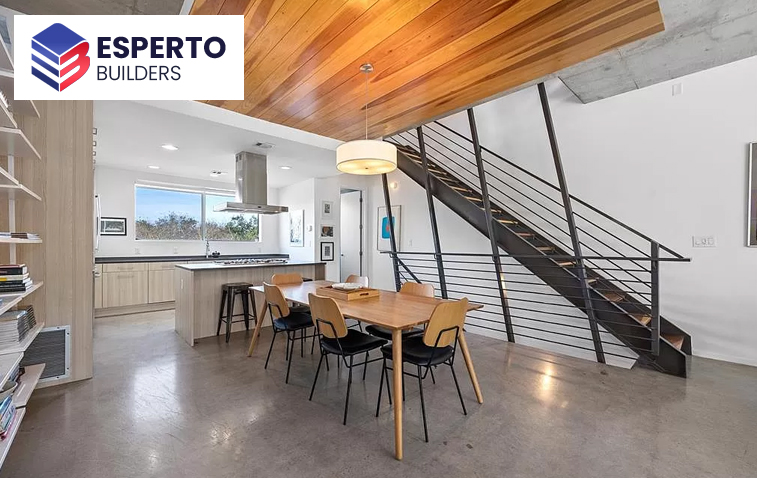
Opt for versatile, multifunctional pieces that can serve different purposes. Such as a coffee table with storage or a sofa that transforms into a bed. Pieces that are easy to move around can be beneficial. As they allow for quick adjustments when entertaining or when you want to change the layout.
For seating, consider modular sofas that can be rearranged or separated. To create distinct zones within the space. Use rugs and lighting fixtures to define different areas. Without obstructing the open view.
Remember, the goal is to maintain a balanced, harmonious look. Throughout the space that complements your lifestyle and aesthetic preferences.
Ready to transform your space with an open-concept design in San Jose? Look no further than Esperto Builders! Get in touch with us at (408) 901-8513 today and let’s shape your dream space together!
Incorporate room dividers, screens, curtains, sliding doors, or even strategically placed furniture to create pockets of privacy within the open-concept layout.
You can create the illusion of openness in smaller areas by using light colors, reflective surfaces, mirrors, and minimalist furniture. Proper lighting and decluttering are also crucial to making the space more open.
Consistency in flooring materials helps maintain a seamless flow. Hardwood, tile, or laminate flooring is famous for open-concept layouts, but choosing durable and cohesive options is essential.
Use a consistent design theme, color palette, and materials throughout the space to maintain a cohesive look. Incorporate personal touches through artwork, décor, and furniture that reflect your style.