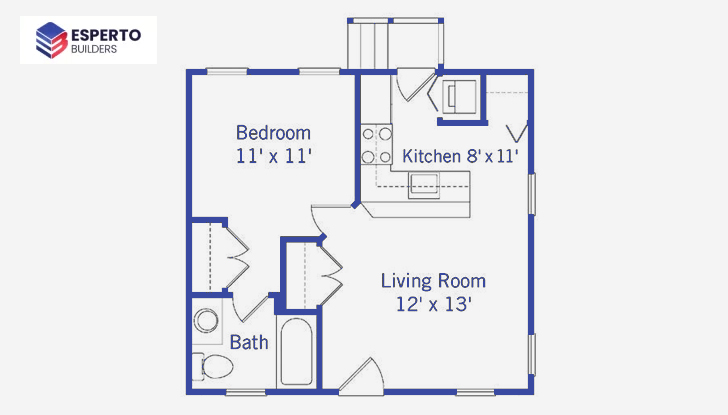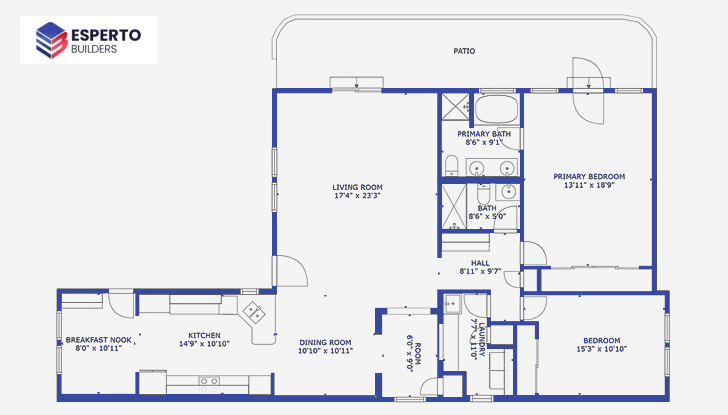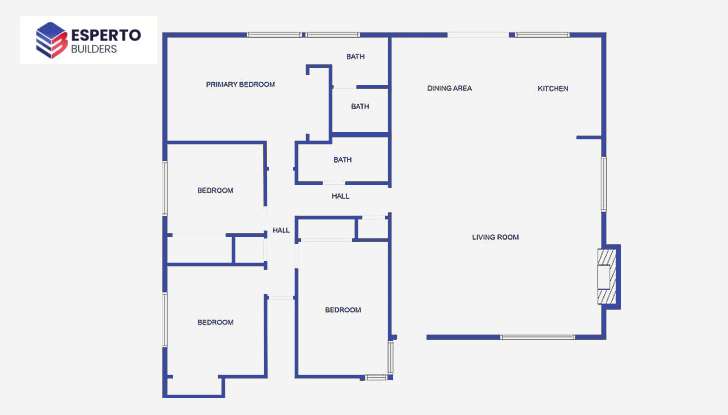Millbrae ADUs (Accessory Dwelling Units) encompass a variety of floor plans designed to suit diverse needs. These self-contained residential units within or adjacent to the main house solve the housing crunch. ADUs can take several forms, including basement conversions, above-garage apartments, or standalone garden cottages.
Each floor plan is meticulously crafted to optimize space, ensuring comfort and efficiency. Whether you’re considering an ADU for an aging relative, a home office, or a rental income source, Millbrae offers many options to cater to your requirements.
Request ConsultationDesigned with efficiency in mind, this compact space is perfect for single living or a cozy home office setup. The clever layout ensures every square foot is thoughtfully utilized, resulting in an inviting and open living space.
Slightly larger than the 136 sq. ft studio, this unit offers more room for a comfortable living area and sleeping quarters. The additional space also allows for amenities such as a kitchenette or full bathroom setup.

Ideal for a single person or couple, this one-bedroom unit offers adequate space for a small family or guest room. The open living area and kitchen create a welcoming atmosphere for entertaining guests.
This unit is perfect for those looking for more room and privacy. The separate bedroom provides a quiet retreat, while the spacious living area and kitchen offer plenty of space to relax and unwind.
This unit is great for small families or roommates. The two bedrooms provide privacy, while the shared bathroom and open living area create a communal atmosphere.
Similar to the 610 sq. ft unit, this floor plan offers two bedrooms and a shared bathroom. However, it also includes extra square footage in the living area, providing more space for comfortable living.

This unit offers more space for a growing family, with two bedrooms and one bathroom. The open living area and kitchen provide ample room for entertaining guests.
Similar to the 750 sq. ft unit, this floor plan also offers two bedrooms, with the bonus of a second bathroom. This can be convenient for families or roommates who prefer separate bathrooms.
This unit boasts three bedrooms and two bathrooms, perfect for larger families or those wanting more privacy. The spacious living area and kitchen provide plenty of room to relax and entertain guests.

This unit is ideal for those who desire more space and privacy. With three bedrooms and two bathrooms, there is plenty of room for a growing family or shared living arrangements. The open living area and kitchen make this unit perfect for entertaining.
Similar to the 960 sq. ft unit, this floor plan also offers three bedrooms and two bathrooms. However, it includes a full bathroom, providing added convenience and privacy for residents.
For those who prefer a multi-level living space, this two-story unit offers three bedrooms and three bathrooms. The unique layout allows for designated spaces for different activities, providing more privacy and functionality.
A custom ADU floor plan allows you to design your space according to your requirements, ensuring maximum usage and comfort. Whether you need an extra playroom for the kids or a spacious home office, our team of skilled architects is here to turn your vision into reality. We work closely with you throughout the design process, ensuring your new ADU perfectly aligns with your lifestyle and local regulations. With a custom floor plan, your ADU is not just an additional living space—it’s a personalized extension of your home.
Contact us now to get started on your Milbrae ADU journey! From initial consultations and design concepts to obtaining necessary permits and construction, we make the process seamless. Don’t let limited housing options hold you back—invest in an ADU today and increase the value of your property while providing a practical solution to the housing crisis.