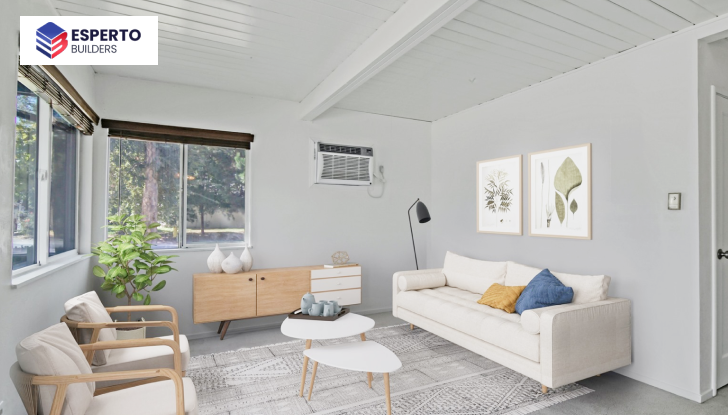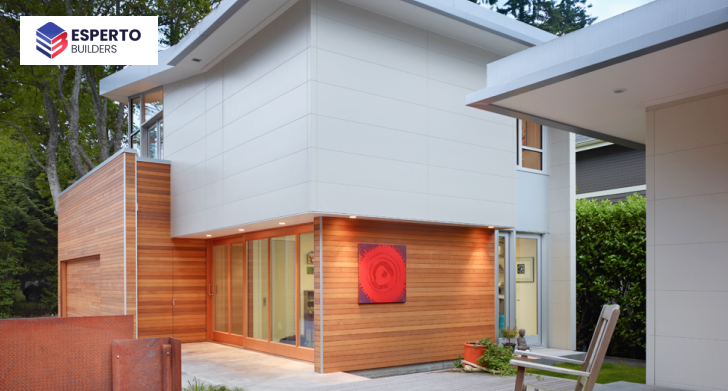When considering the construction of an Accessory Dwelling Unit (ADU) in Millbrae, it’s crucial to understand the city’s zoning regulations, which outline specific requirements for size, height, setbacks, and location on the property. Securing the right permits is an essential step, and this involves submitting detailed building plans and paying associated fees, which can vary based on the project’s scope.
Prospective builders must also ensure compliance with building codes, including safety and energy efficiency standards. Moreover, parking regulations and impact fees, which contribute to public services like fire departments and parks, may come into play. Engaging with Millbrae’s Planning and Building Division early in the process is advisable to navigate these considerations efficiently.
Request ConsultationPlanning an Accessory Dwelling Unit (ADU) in Millbrae presents exciting possibilities for homeowners interested in creating additional living space, generating income, or accommodating aging family members. Understanding the city’s specific regulations regarding number of units, zoning requirements, and design considerations is crucial to ensure a smooth and successful building process.

Millbrae generally allows one or two ADUs on single-family residential properties, depending on existing dwelling units and ADU type (attached, detached, converted, or junior). Multi-family properties have specific allowances based on building configuration and zoning.
Each zoning district in Millbrae has specific regulations regarding ADUs. Some common district types include R-1 (Single-Family Residential), R-2 (Multi-Family Residential), and C (Commercial). Millbrae imposes size restrictions on ADUs, typically ranging from 500 to 1,200 square feet depending on the zoning district and ADU type. Ensure your planned ADU adheres to these limitations.
Generally, single-family properties in Millbrae can host one detached ADU or two total ADUs (including attached options or Junior ADUs within existing structures). Attached ADUs must not exceed 50% of the existing living area and typically cannot exceed two stories.
Detached ADUs can reach 16 feet in height, while attached units have a 25-foot limit. Size allowances depend on the ADU type, with detached units capped at 1,200 square feet and Junior ADUs limited to 500 square feet.
While constructing an ADU on a single-family home comes with its rules, the landscape shifts when your property is a duplex or a multi-family building. Additional units might not be permitted if your duplex or multi-family building already has an ADU. Each zoning district has limitations on the total number of dwelling units allowed per lot.
Converting existing spaces within your duplex or multi-family building into an ADU might be viable. Junior ADUs, typically studios or one-bedroom units within a larger structure, offer flexibility without additional construction.
| ADU Type | Millbrae Requirements |
| Detached ADU | ● Maximum 1 per single-family property
● Up to 1,200 square feet ● Maximum height of 16 feet ● Minimum 4-foot setbacks from side and rear property lines ● Parking is required if exceeding 500 square feet ● Owner occupancy is not required after Jan 1, 2020 |
| Attached ADU | ● Maximum 2 total ADUs (including attached or JADU)
● Up to 1,200 square feet combined with the primary dwelling ● Maximum height of 25 feet ● Minimum 4-foot setbacks from side and rear property lines (may vary with zoning) ● Parking is required if exceeding 500 square feet ● Owner occupancy is not required after Jan 1, 2020 |
| Junior ADU (JADU) | ● Within the existing primary dwelling or attached garage
● 500 square feet maximum size ● No height restrictions ● No minimum setbacks (must comply with fire safety regulations) ● No additional parking is required ● Owner occupancy required |
Find out more here, Millbrae ADU Forms & Handouts
Building any structure in Millbrae necessitates adhering to specific setback regulations, defining the minimum distance a structure must be set back from property lines and features like streets and sidewalks. These regulations ensure adequate space for light, ventilation, fire safety, and overall neighborhood livability.
For Accessory Dwelling Units (ADUs), the setback requirements vary depending on the type of ADU and your property’s zoning district. Detached ADUs typically require a minimum of 4 feet from side and rear property lines, while attached ADUs might adhere to slightly different distances based on specific zoning regulations.
| ADU Type | Millbrae Size Requirements |
| Detached ADU | ● Maximum 1,200 square feet gross floor area
● No minimum size requirement |
| Attached ADU | ● Maximum combined size of 1,200 square feet with the primary dwelling
● No minimum size requirement |
| Junior ADU (JADU) | ● 500 square feet maximum size |
Detached ADUs are cozy 16 feet, perfect for bungalows or home offices. The attached options, loftier at 25 feet, offer multi-story flexibility. Junior ADUs, nestled within existing structures, provide studio or guest room solutions and are exempt from specific height restrictions.
When building an ADU in Millbrae, ensuring the safety of your occupants is paramount. Fire regulations safeguard lives and property, so understanding these requirements is essential before construction begins.
| Room Type | Size Requirements |
| Bathroom | ● 36 square feet total area
● 30 inches minimum width for shower or tub ● 24 inches minimum width for toilet and sink |
| Kitchen | ● 50 square feet total area
● 36 inches minimum counter space |
| Sleeping Areas | ● 70 square feet per bedroom (single occupant)
● 150 square feet per bedroom (two occupants) ● 400 square feet minimum for Studio ADUs |
| Storage | ● There is no minimum size requirement, but recommended based on ADU size and occupant needs |
Integrating an ADU onto your Millbrae property necessitates careful consideration of both aesthetic and functional aspects. While exterior design guidelines ensure harmonious integration with your neighborhood’s character, parking regulations ensure smooth traffic flow and resident convenience. Detached and attached ADUs exceeding 500 square feet generally require one dedicated off-street parking space, with potential exemptions for specific situations.
In Millbrae, the owner-occupancy requirement for ADUs adds a unique twist to building considerations. For ADUs permitted between Jan 1, 2020, and Dec 31, 2024, owner-occupancy is not required, allowing you to rent out both your primary dwelling and the ADU for income. However, other regulations like occupancy limits and rental licensing requirements still apply. After Dec 31, 2024, owner-occupancy for new ADUs will resume, requiring either the owner or an immediate family member to occupy the primary dwelling or the ADU.
While Millbrae allows renting ADUs and JADUs without owner occupancy until 2025, some key rental requirements exist. ADUs exceeding 500 square feet require school developer fees, and those over 750 square feet face development impact fees based on a percentage of the primary dwelling’s fee. Rental periods must exceed 30 days, and fire sprinkler installation aligns with the primary residence’s requirement.
Embarking on any construction or renovation project in the vibrant city of Millbrae requires navigating a web of permits and associated fees. Whether adding a deck to your cozy bungalow or undertaking a commercial development, understanding the intricacies of the permitting process is essential to ensuring a smooth and compliant journey.

The first step in any Millbrae construction endeavor is obtaining a building permit. The permit’s issuance fee varies based on the project’s valuation, with a minimum charge of $50 and reaching potentially higher amounts for larger-scale endeavors. This fee covers the administrative costs of processing your application and ensures your project adheres to safety codes and zoning regulations.
Alongside the primary building permit, additional permits may be required depending on the complexity of your project. This can include electrical, plumbing, and mechanical permits, each with its standards and costs. For an ADU project, special attention should be given to ensuring that all system installations meet current codes for safety and efficiency.
Before your blueprints turn into bricks and mortar, they must undergo a meticulous plan review by the City’s Building Division. This comprehensive evaluation ensures your plans comply with building codes, zoning ordinances, and environmental regulations.
The plan review fee is calculated based on the project’s valuation, starting at $100 for small residential projects and escalating for more complex commercial undertakings. A thorough plan review can save you from costly rework and delays.
Connecting your project to the city’s water and sewer network necessitates acquiring separate permits from the Public Works Department. The water connection permit fee ranges from $150 to $500, depending on the meter size required. In contrast, the sewer connection permit starts at $200 and adjusts based on factors like flow capacity and distance to existing lines.
When planning for electrical and plumbing work within your project, obtaining the necessary permits is a step that must be considered. For electrical permits, fees are based on the scale of the work, from minor installations to full system rewiring. Plumbing permits are similarly structured; they consider the extent of plumbing work, including installations and repairs to existing structures.
The safe and efficient functioning of your project’s electrical and plumbing systems demands dedicated permits. The electrical permit fee starts at $50 for minor alterations and scales up according to the project’s amperage requirements and complexity. Similarly, the plumbing permit fee begins at $50 for smaller projects and increases based on the number of fixtures and the scope of work.
Millbrae residents must also navigate specialized permits like the Geological Hazard Review and Clearance, Tree Removal Permit, and Fire Variance. The review for geological hazards is indispensable in areas prone to seismic activity or slope instability, ensuring the safety and integrity of the structures. The associated fees will vary based on the complexity of the assessments required.

To ensure a successful Millbrae Accessory Dwelling Unit (ADU) journey, it is crucial to have a clear understanding of the unique designations that influence your property. These designations encompass environmental and legal factors that can significantly impact the feasibility, design, and construction of your ADU.
Embrace the opportunity to enhance your property’s value and versatility in Millbrae. Constructing an Accessory Dwelling Unit (ADU) with Esperto Builders means partnering with experts who understand the importance of quality, efficiency, and compliance with local guidelines. Contact Esperto Builders today to start your seamless ADU project and take the first step toward unlocking your property’s full potential!
Yes, a building permit is required to construct an ADU in Millbrae. Additional permits may also be necessary for plumbing, electrical, and sewer connections, as well as specialized permits such as geological hazard reviews and fire variances. It is essential to consult with the City’s Building Division and Public Works Department to understand the required permits for your specific project fully.
The time it takes to obtain a permit for an ADU in Millbrae can vary depending on several factors, such as the project’s complexity and the application’s completeness. On average, it takes around 4-6 weeks to obtain a permit for a standard ADU project in Millbrae. However, consulting with the City’s Building Division for specific timelines based on your project is best.
Yes, converting your garage into an ADU in Millbrae is possible. However, specific guidelines and requirements must be met, such as providing additional parking spaces and following certain size restrictions. It is essential to consult with the City’s Building Division to fully understand the guidelines and requirements for converting a garage into an ADU.