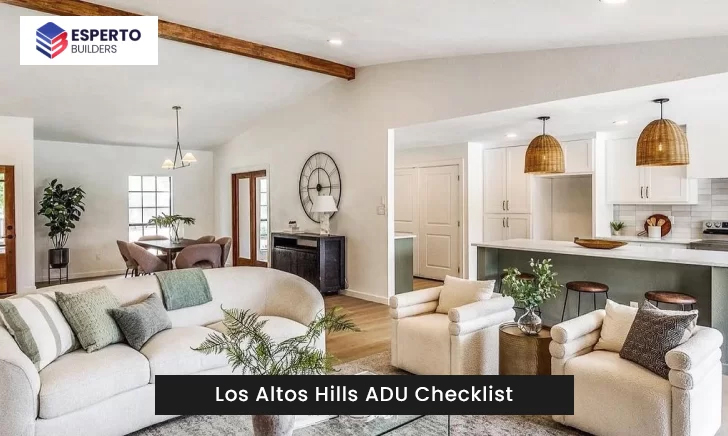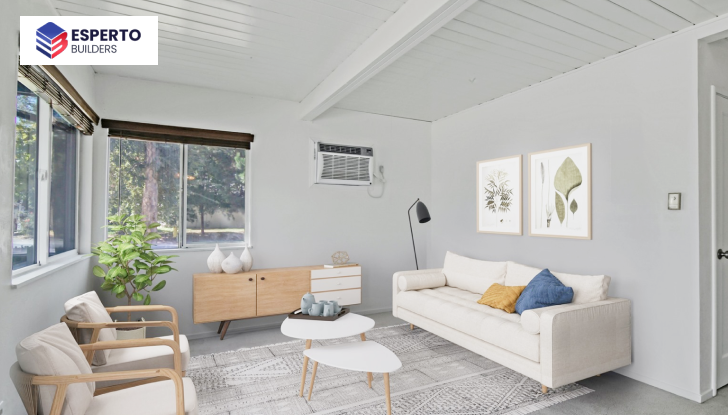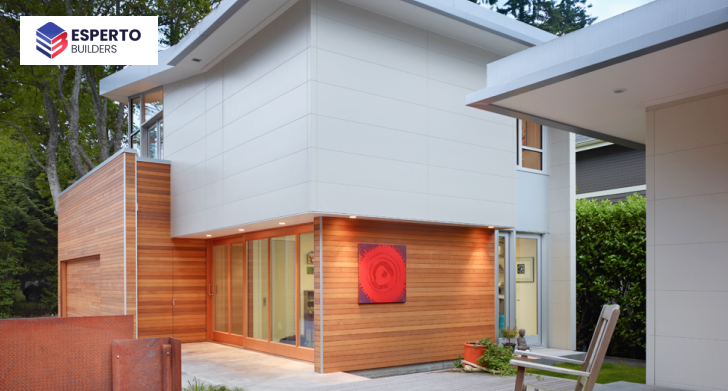Los Altos Hills, located in Santa Clara County, California, allows its residents to build Accessory Dwelling Units (ADUs) on their property. These standalone residential units can serve various purposes, including housing for extended family members, rental income, or even as a private retreat.
However, property owners must adhere to certain regulations and prerequisites to construct a legally compliant ADU in Los Altos Hills. This checklist aims to aid potential ADU builders in navigating this process smoothly.
Request ConsultationAdding an Accessory Dwelling Unit (ADU) to your property in Los Altos Hills provides exciting opportunities for housing independence, income generation, or accommodating loved ones. However, navigating the building process requires careful consideration of local regulations and design guidelines.

Typically, one or two ADUs are permitted on properties with single-family dwellings. One ADU is permitted for lots greater than 20,000 square feet (sf). For properties below 20,000 SF, two ADUs are allowed under certain conditions.
ADUs are generally allowed in zones designated for multi-family or single-family dwellings. New detached ADUs must maintain a 40-foot front and 4-foot side/rear setbacks. Increased floor area and height may be permissible with 30-foot side/rear setbacks.
Building an Accessory Dwelling Unit (ADU) opens up exciting possibilities for single-family homeowners in Los Altos Hills. However, the path has specific regulations to ensure compatibility and responsible development. Generally, single-family properties in Los Altos Hills are eligible for one or two ADUs. However, certain factors, like existing dwellings on the property and zoning, can influence this allowance.
Specific setback requirements for detached ADUs, including a 40-foot front setback and 4-foot side/rear setbacks. Consider the possibility of 30-foot side/rear setbacks outlined in the ADU Ordinance for increased floor area and height options.
Duplexes and multi-family properties in Los Altos Hills typically follow a one ADU per dwelling unit rule. This means that a duplex could have two ADUs, while a triplex could have three, and so on. The same setback requirements for detached ADUs in single-family zones apply here, with a 40-foot front and 4-foot side/rear setbacks.
Remember, increased floor area and height possibilities might necessitate 30-foot side/rear setbacks as outlined in the Los Altos Hills ADU Ordinance. Building an ADU on a duplex or multi-family property in Los Altos Hills opens doors to increased housing options and potential income generation.
| ADU Type | Los Altos Hills Requirements |
| Detached ADU | ● Maximum size: 1,200 sq. ft. (excluding garages)
● Minimum lot size: No requirement ● Setbacks: Front: 40 ft., Side & Rear: 4 ft. (maybe 30 ft. for increased floor area/height) ● Permits: May require ministerial and discretionary permits |
| Attached ADU | ● Maximum size: 50% of primary dwelling size
● Minimum lot size: No requirement ● Setbacks: Side & Rear: 4 ft. ● Shared walls with primary dwelling permitted ● Permits: May require ministerial and discretionary permits |
| JADU Los Altos Hills | ● Created within the existing living space of the primary dwelling
● Maximum size: 500 sq. ft. ● Minimum lot size: No requirement ● Separate entrance and cooking facilities are required ● Permits: Typically requires a ministerial permit |
Find out more here, Los Altos Hills ADU Ordinance
Los Altos Hills defines three primary setbacks for detached ADUs: front, side, and rear. The front setback is a generous 40 feet, ensuring your ADU doesn’t dominate the streetscape. Side and rear setbacks begin at 4 feet but can be reduced to 30 feet in certain scenarios, such as when opting for increased floor area or height.
Remember that these represent the minimum requirements, with some flexibility based on your property’s characteristics and zoning. For instance, narrower lots may have different side setback requirements. Also, certain exemptions are applicable for features such as chimneys and eaves.
| ADU Type | Size Requirements |
| Detached ADU | ● Standard: 800 sq. ft.
● Studio/1-bedroom: 850 sq. ft. ● 2-bedroom: 1,000 sq. ft. ● Up to 1,200 sq. ft. with specific conditions (on-site parking, 30-ft. side/rear setbacks) |
| Attached ADU | ● Up to 50% of primary dwelling size
● Minimum: 800 sq. ft. (even if 50% is less) |
| Junior ADU (JADU) | ● Standard: 500 sq. ft. without on-site parking
● Up to 650 sq. ft. with on-site parking ● Must be converted from existing living space |
In Los Altos Hills, the height limitations for your ADU strike a balance between maximizing space and preserving the town’s aesthetic. Detached ADUs are generally restricted to a one-story structure, at most 16 feet tall. Providing an on-site parking space and generous side and rear setbacks of 30 feet empowers you to design your ADU with a maximum height of 19 feet, unlocking valuable additional space. Attached ADUs typically conform to the height of the primary dwelling, maintaining architectural consistency.
Building an ADU in Los Altos Hills presents exciting possibilities, but ensuring the safety of its inhabitants is paramount. Fire safety regulations are crucial in protecting your loved ones and property.
| Room Type | Size Requirements |
| Bathroom | ● Minimum area: 40 sq. ft.
● Shower stall minimum: 30″ x 30″ clear floor space |
| Kitchen | ● Minimum area: 40 sq. ft.
● Countertop space: 24″ minimum clear width |
| Sleeping Areas | ● Bedroom: 70 sq. ft. minimum
● Closet: 5 sq. ft. minimum clear floor space |
| Storage | ● Minimum: 5% of ADU living area dedicated to storage |
In Los Altos Hills, ADUs must seamlessly integrate with the surrounding landscape, considering parking, exterior materials, design, and setbacks. One on-site parking space is generally required for detached ADUs and adherence to the neighborhood’s aesthetics. ADU designs should complement the character of the primary dwelling and neighborhood, favoring natural tones and textures. Specific setback requirements ensure adequate space between structures, typically requiring a 40-foot front setback and 4-foot side and rear setbacks for detached ADUs.
The owner-occupancy requirement for ADUs in Los Altos Hills adds a unique layer to your planning process. Until December 31st, 2024, owner-occupancy is not a requirement for permitted ADUs, offering an exciting opportunity for property owners to generate rental income without restrictions. However, this privilege comes with a caveat: after December 31st, 2024, owner-occupancy will likely be required for the primary dwelling or the JADU on a property with an ADU. This means owning and residing in either the primary dwelling or the JADU will become a condition for building and maintaining an ADU.
In Los Altos Hills, the rental landscape for ADUs offers flexibility until December 31, 2024, but future regulations might require owner-occupancy. Currently, you’re free to rent out your permitted ADU without owner-occupancy restrictions, making it a potential source of income generation. However, remember that specific regulations govern short-term rentals (less than 30 days), and deed restrictions may apply. You can check the Los Altos Hills ADU official website for more information.
Embarking on a construction or renovation project in Los Altos Hills requires careful planning and navigating a series of permits. These permits ensure your project adheres to safety regulations and local building codes, safeguarding your investment and the community’s well-being.

The journey begins with understanding the application procedures, required documentation, and processing times for different types of permits. Fees vary depending on the permit type and project scope, typically from $45 to $300.
Prepare to submit completed applications with supporting documents (like property surveys and site plans) to the Los Altos Hills Building Division. Processing times generally range from 2 to 4 weeks for most permits.
Once your permit application is submitted, your meticulously crafted plans and blueprints will undergo a thorough review by qualified inspectors. This meticulous process ensures your project adheres to building codes and zoning regulations, safeguarding public safety and the neighborhood’s architectural integrity.
Plan review fees typically range from $100 to $1,500, depending on the project size and complexity. Allow 2 to 6 weeks for the review process to be completed.
Connecting to the municipal water and sewer systems requires specific permits and inspections. These ensure proper sanitation and adherence to environmental regulations. Fees for water meter installation start at $250, while sewer connection permits can cost $500 or more. Additional inspection fees may apply, so factor those into your budget.
Navigating the path to obtaining water and sewer connection permits for your ADU in Los Altos Hills involves diligence and understanding local regulations. Reliable water and sewer systems are integral to the livability of your ADU, ensuring a healthy and comfortable environment for inhabitants.
Electrical and plumbing work demands specialized permits to ensure safe and code-compliant installations. Expect permit fees to range from $100 to $500, depending on the scope of work. Electrical and plumbing work may also require separate inspections and certifications, incurring additional costs.
The electrical and plumbing systems form the lifeline of your ADU, ensuring its functionality and comfort. When building an ADU in Los Altos Hills, obtaining electrical and plumbing permits is a regulatory requirement and a commitment to safety and quality. These permits ascertain that installations meet specific standards and are performed by licensed professionals, eliminating potential safety hazards.
A crucial permit for review and clearance typically ranges from $500 to $1,000 in areas prone to geological hazards like landslides or earthquakes. If you’re considering tree removal, especially of protected species, a permit is required, with fees starting at $50. If you seek to deviate from fire safety codes, be prepared for a permit fee ranging from $500 to $1,000, along with a rigorous approval process.
The Geological Hazard Review and Clearance, Tree Removal Permit, and Fire Variance are exceptional considerations when planning for an ADU in Los Altos Hills. The Geological Hazard Review assesses the location’s susceptibility to natural disasters, ensuring the safety of future inhabitants.
Understanding the property’s designations is crucial before embarking on your Accessory Dwelling Unit (ADU) journey in the picturesque landscape of Los Altos Hills. These designations, including flood zones, geohazard zones, and easements, play a vital role in ensuring the safety and feasibility of your ADU project.

Keep the potential of your property in Los Altos Hills from being tapped! An Accessory Dwelling Unit (ADU) can not only significantly enhance the value of your property but also offer a versatile space for your family or a lucrative source of rental income. Esperto Builders is with you every step, offering expert guidance through the maze of permits and regulations, ensuring your ADU project is a seamless and rewarding experience.
In California, an ADU is defined as a self-contained residential unit on the same lot as a primary residence. It can be attached or detached from the primary residence and must have its kitchen, bathroom, and entrance.
Yes, there are size restrictions for ADUs in Los Altos Hills. The maximum size of an attached ADU is 50% of the primary residence’s living area, with a limit of 1,200 square feet. Detached ADUs are limited to a maximum of 900 square feet.
The time required for obtaining permits for an ADU in Los Altos Hills can vary, depending on the scope of work and the accuracy of your application. On average, it can take anywhere from 2 to 6 months.