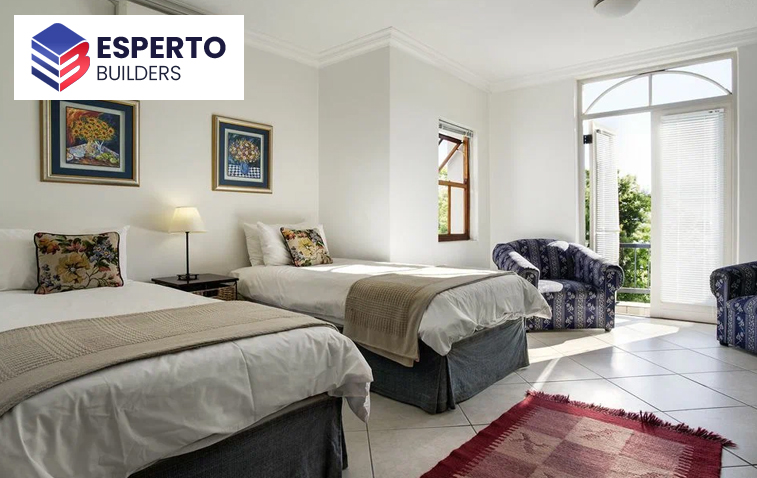Designing an ADU (Accessory Dwelling Unit) correctly not only increases the functionality of your home but also makes it easier to use. Proper use of space is very important in a 2-bedroom unit so that every room can be used to the fullest and the home remains peaceful and comfortable. It is important to ensure that the layout is not only comfortable but also provides enough space for all activities and keeps the home compact.
Space constraints are often a challenge in small homes, especially when the family is growing. In such a situation, proper planning can create an excellent layout. Apart from the bedrooms, proper planning of bathrooms, kitchen, living room and storage is also very important in a 2-bedroom ADU design. Proper space planning can help you maintain comfort and simplicity in your ADU and ensure that every space is being utilized properly.
A good layout not only makes your daily tasks easier, but it also makes your home look organized and beautiful. All the space should be used carefully so that every part feels open and compact. The right design not only gives you more functionality but can also make your life easier.
Small decisions can make a big difference in ADU design. A great ADU can be designed by considering the right location, furnishings, and needs of each room. It is very important to coordinate all the parts of the house and create a perfect balance so that every part of the house looks lively and relevant.

Choosing the right location of the bedrooms is very important in ADU design. Deciding where the bedroom is located will help you feel more privacy and peace from the rest of the house. This is not only good for your comfort, but also makes the bedroom a safe and relaxing space.
Place the bedroom in an area where there is less noise and outside activity. Try to keep the bedroom away from the main door so that there is no disturbance from the comings and goings. This will make the bedroom a private and quiet area where you can relax.
The kitchen and living room are the main parts of the ADU. The right layout of both not only makes the house organized, but also makes it more attractive and useful. The right combination makes the use of the kitchen and living room easy, which also makes the atmosphere of the house feel comfortable.
The concept of open kitchen is very popular in 2-bedroom ADU. This saves space in the house and both the rooms remain connected to each other. The open kitchen also makes the living room feel open and large, so that you can work easily.
Proper storage planning is very important for a 2-bedroom ADU. If the space is used properly, even a small house can have enough storage and the house will remain well organized. With the right storage planning, there is no lack of anything in the house.
While planning storage, built-in cabinets and furniture should be kept in mind. This will help you save space and things will remain organized. This will make the space in the house look more open and cleaner.
Natural light and ventilation are extremely important for ADUs. The right light and air flow in small houses not only makes the space feel bigger but also keeps it clean and airy. The right lighting makes the ambiance of the house feel lively and fresh.
By using large windows and doors, you can bring in as much natural light as possible. This not only saves electricity but also makes the house look more attractive. The right lighting makes the house feel energetic and lively.

Planning the bathroom and other spaces is crucial in a 2-bedroom ADU. Thoughtful design not only maximizes space but also creates a visually appealing and well-organized layout. Strategically placing the bathroom can enhance both the functionality and overall aesthetic, adding to the home’s appeal and value.
The placement and size of the bathroom should be right so that it is properly connected to the rest of the house and also has enough space. The right design makes the bathroom more functional and attractive.
Designing the right layout for a 2-bedroom ADU can be easy if you plan properly and make the most of the space. The bedroom, kitchen, living room, bathroom, and storage should all be planned properly so that the house looks organized and attractive. It is also very important to take care of natural light and ventilation so that the house feels fresh and open. A good layout not only enhances the functionality of the house but also makes it more beautiful. With the right planning and design, your ADU will not only be functional but also comfortable and attractive.
Yes, with the right planning, you can create enough storage even in a small ADU. Using built-in cabinets, under-bed storage, and foldable furniture can increase storage and keep the home organized.
Yes, an open kitchen is a good option for a small ADU. It makes good use of space and combines the kitchen with the living room to create a large and open space, making the home feel more comfortable.
Absolutely, a bathroom can be made functional even in a small ADU. With the right fixtures, compact design, and use of storage, you can organize the bathroom according to the space and make the most of it.
Natural light makes a small ADU feel large and open. By using larger windows and doors you can bring in more light, making the home feel fresher and cleaner.