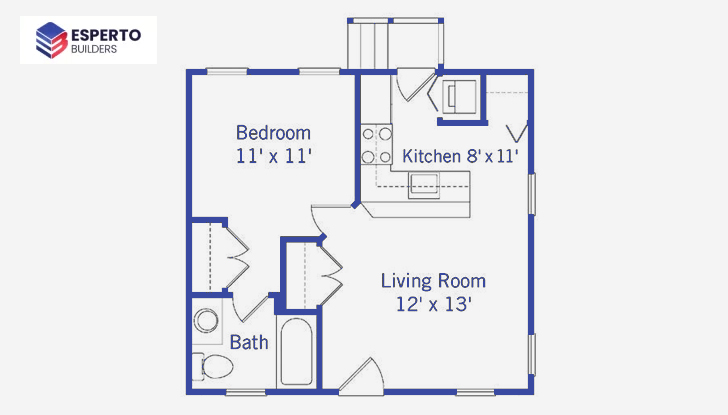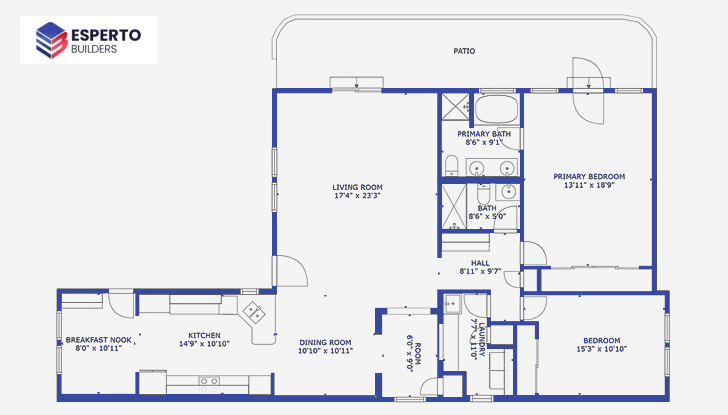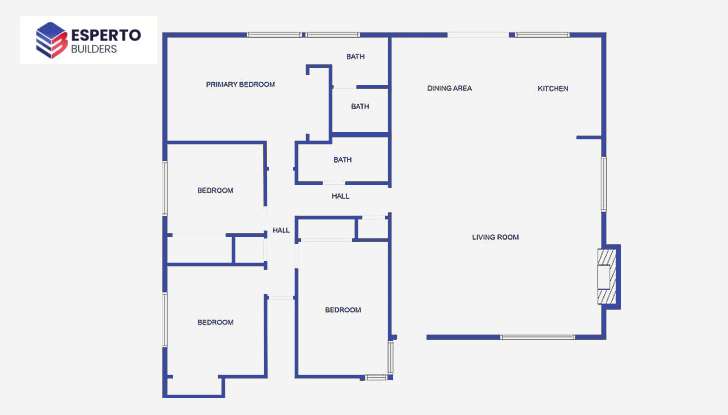One of the most sought-after places to live in Cupertino is the ADU (Accessory Dwelling Unit) floor plan. These are separate housing units on the same property as a single-family home, often called in-law suites or granny flats.
ADU floor plans offer many benefits for both homeowners and tenants. For homeowners, it provides an additional source of income by renting out the unit. It also allows them to have their aging parents or adult children live close by while maintaining privacy and independence.
Request ConsultationThis studio unit offers a compact yet highly functional design. It can accommodate a cozy living area, a modern kitchenette, and a comfortable sleeping zone.
The 340 SQ. FT. studio unit expands design possibilities, encompassing a spacious living area, a functional kitchenette, and a separate sleeping zone.

This unit features a well-designed layout, seamlessly integrating a spacious bedroom, full bathroom, and open-concept living and kitchen area.
This small unit offers an expansive layout, with a distinct separation between the public and private zones.
This 535 sq. ft. unit is designed for comfortable and efficient living. It offers ample privacy with a well-proportioned living-dining area, a practical kitchen, and two separate bedrooms.
The 800 sq. ft., 2-bed 1 1-bath unit is designed for optimal living and privacy. It comprises a generously sized living-dining area, an efficient kitchen, and two separate bedrooms for enhanced privacy.

This unit boasts a balanced layout with communal and private spaces. It has a spacious living-dining area, a modern kitchen, two bedrooms with queen-sized beds and storage, and a shared bathroom for accessibility.
This features an expertly crafted layout, boasting two private bedrooms and two full bathrooms, offering the utmost convenience and privacy. The design accommodates a functional kitchen and a spacious living-dining area for communal activities.
This unit provides a comprehensive design, including three private bedrooms, two full bathrooms, a substantial living-dining area, and a fully equipped kitchen. This layout facilitates communal interaction and personal privacy, catering to various lifestyle needs.

The space presents ample scope for an expansive and balanced layout. It accommodates three sizeable private bedrooms, two full bathrooms, and a generous living-dining area. The layout also includes a well-equipped kitchen, perfect for culinary pursuits.
This floor plan includes three private bedrooms with attached bathrooms, a large living-dining area, and a well-equipped kitchen, balancing shared spaces with individual privacy.
This two-story unit has three private bedrooms with en-suite bathrooms, a communal living-dining area, and a fully-equipped kitchen, balancing shared spaces with personal quarters.
At Esperto Builders, we understand that each homeowner has unique needs and preferences regarding their ADU. That’s why we offer the option for custom floor plans to fit your specific requirements. Our expert designers will work with you to create a personalized layout that maximizes space, functionality, and aesthetic appeal.
Don’t wait any longer to create your dream ADU. Contact Esperto Builders and start the process of developing your new living space today! Our professionals will guide you through every step, from designing a floor plan to obtaining necessary permits and construction.