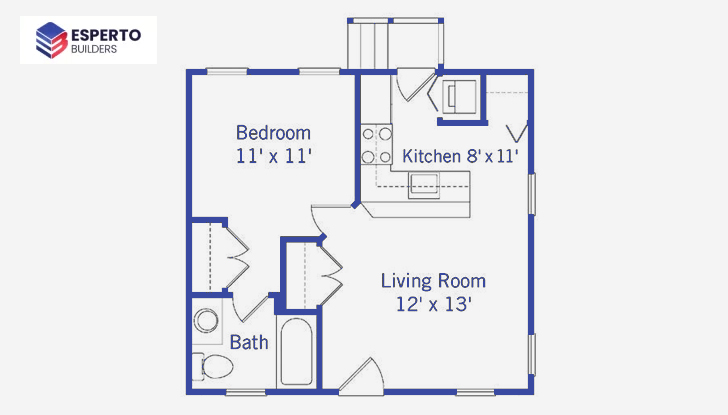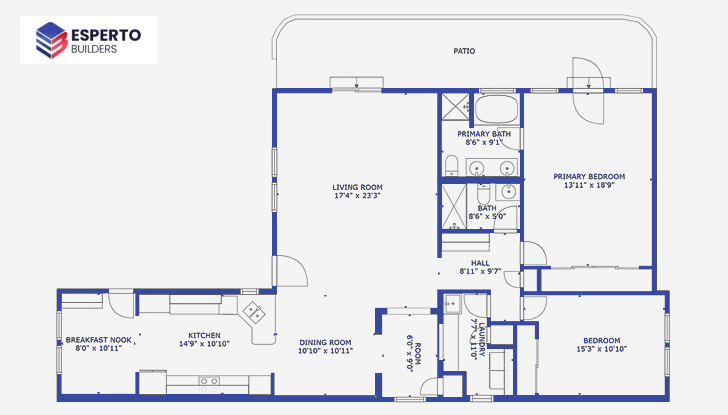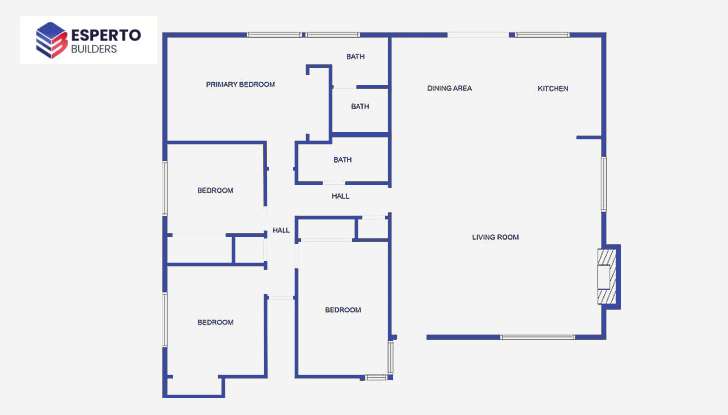With Campbell ADU’s thoughtfully designed floor plans, discover the perfect balance between functional living spaces and aesthetic pleasure. Each layout is tailored to maximize comfort and efficiency, creating inviting spaces that cater to a diverse array of lifestyle needs. Whether you’re looking for a cozy one-bedroom getaway or a spacious three-bedroom family home, Campbell ADU has the perfect floor plan.
Explore our collection of floor plans that promise to turn the vision of your ideal accessory dwelling unit (ADU) into reality. Whether you desire a cozy studio for guests or a spacious multi-bedroom retreat for family living, Campbell ADU offers a plan to suit your unique preferences.
Request ConsultationThe Studio floor plan epitomizes compact efficiency, offering a charming and functional living space. This floor plan is perfect for maximizing their outdoor living space and minimizing indoor maintenance.
The 400 Sq. Ft Studio provides a balance of comfort and utility, featuring an open layout that accommodates a full-sized kitchen, a versatile living area, and ample storage solutions for a streamlined lifestyle.

Crafted for simplicity and functionality, the 1-Bed 1 Bath floor plan spans 496 Sq. Ft offers a cozy, intimate space ideal for singles or couples.
For those seeking a little more room to spread out, the 550 Sq. Ft 1-Bed 1 Bath floor plan offers a spacious living area and a generous bedroom with ample storage for all your needs.
The 2-bed, 1 Bath floor plan perfectly balances shared and private spaces, making it an ideal choice for roommates or small families. With two bedrooms and a functional kitchen, this layout maximizes space without compromising comfort.
The 682 Sq. Ft 2-Bed 1 Bath represents the epitome of clever design, offering spacious bedrooms with integrated storage, a full-sized kitchen, and an inviting living room perfect for small families or guests.

The 714 Sq. Ft 2-bed, 1 Bath is a testament to modern living, providing an open floor plan that creates a sense of spaciousness and elegance while ensuring privacy and comfort in each bedroom.
It features two bathrooms, the 723 Sq. Ft 2-bed, 2 Bath floor plan ensures convenience and privacy, paired with a thoughtful layout that promotes a harmonious living experience.
The 812 Sq. Ft 3-bed, 2 Bath layout offers a family-friendly space, designed with a master suite and two additional bedrooms, facilitating both communal activities and individual privacy.

The 946 Sq. Ft 3-Bed 2 Bath floor plan showcases an expansive design that accommodates larger families, featuring a luxurious master suite, sizable secondary bedrooms, and open living spaces ideal for entertaining and family gatherings.
The 975 Sq. Ft 3-Bed 3 Bath floor plan elevates living to new heights, offering en-suite bathrooms for all bedrooms and a spacious kitchen and living area designed for ultimate comfort and privacy.
The Two-Story, 3-Bed, 3 Bath floor plan spans 1306 Sq. Ft, artfully designed to provide a luxurious and spacious multi-level living experience with ample privacy and comfort for all residents.
Esperto Builders understands that the standard floor plans may sometimes need to align with your unique needs. A custom floor plan ensures that every square foot is optimized for your lifestyle while adhering to local building regulations and zoning requirements. We work with you to create an ADU that complements your residence, enhances your property’s value, and maximizes your land. With Esperto Builders, you can be confident that your custom ADU will be built with great care and designed to provide an extraordinary living experience that meets your expectations.
With Campbell ADU’s carefully crafted floor plans and Esperto Builder’s custom design services, you can create a functional and beautiful living space that meets your needs. Begin the process today by exploring our collection of floor plans or contacting us to start designing your custom plan.