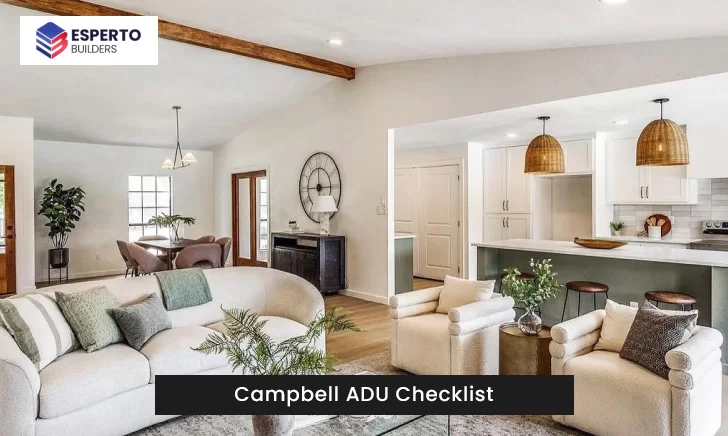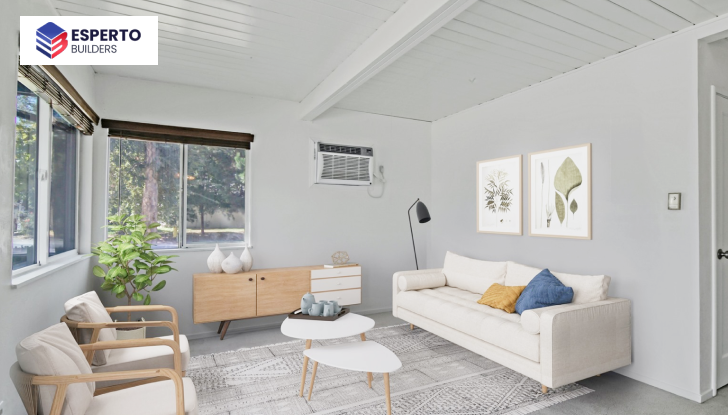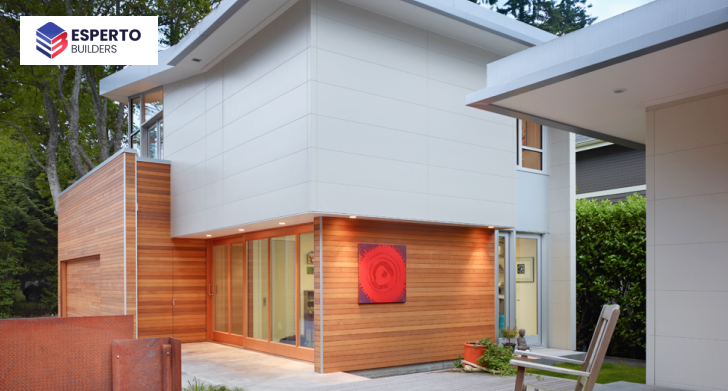Building an Accessory Dwelling Unit (ADU) in Campbell offers homeowners an excellent opportunity to maximize their property’s potential. Such a structure can serve various purposes, such as providing housing for family members, generating rental income, or simply adding value to the property. However, navigating through the specific planning and building codes of Campbell is essential, as compliance with local regulations is crucial for a successful ADU project.
Homeowners should conduct thorough research or consult with experts to understand the requirements regarding size, location, utilities, and building standards before constructing an ADU.
Request ConsultationThe prospect of adding an Accessory Dwelling Unit (ADU) to your property in Campbell, California, offers exciting possibilities for housing additional family members, generating rental income, or simply creating a flexible living space. However, before embarking on this exciting journey, it’s crucial to understand the zoning regulations and design parameters that govern ADU construction in the city.

Campbell allows for one ADU per single-family home or multi-family building. The type of ADU you choose – attached, detached, or converted – will depend on your existing property configuration and zoning limitations.
ADUs are permitted in all residential zoning districts, including Planned Development (P-D) zoned areas designated as residential or mixed-use by the Campbell General Plan. You can choose to build either detached, attached, or interior ADUs.
ADUs are generally permitted in all residential zones, offering flexibility in placement and type. However, size and height restrictions exist to maintain neighborhood harmony. Detached ADUs cannot surpass 50% of the primary dwelling’s size (minimum 850 sq. ft.) and can match its height (minimum 18 ft.) while attached. Interior ADUs must follow the primary dwelling’s limitations.
When planning an ADU on a single-family property in Campbell, it’s important to adhere to setback requirements, which dictate the distance the ADU must maintain from property lines. These setbacks aim to preserve privacy and ensure adequate space between structures. Additionally, coverage constraints limit the total area buildings may occupy on a lot, thus protecting green spaces and preventing overdevelopment.
The number of ADUs permitted depends on the existing units: duplexes can welcome two detached ADUs, while multi-family buildings (triplexes and beyond) can add one ADU for every four existing units (up to 25% of the total). Additionally, multi-family properties can convert non-habitable spaces like laundry rooms or manager’s offices into ADUs without size restrictions.
However, size limitations still apply to new construction. Detached ADUs on multi-family properties can reach a maximum of 800 square feet, with minimum sizes of 150 square feet. Height restrictions exist, too, generally matching the existing or proposed multi-family building height, with a potential increase to 18 feet under specific conditions.
| ADU Type | Campbell Requirements |
| Detached ADU | ● Maximum Size: 1,200 sq ft (excluding garage)
● Height: Up to 2 stories if a primary dwelling is also 2 stories (minimum 18 ft) ● Setbacks: 4 ft from side and rear property lines ● Parking: 1 space required (unless exempted) ● Allowable rooms: 1 kitchen, 1 living room, 1 bathroom |
| Attached ADU | ● Maximum Size: 50% of primary dwelling’s living area (minimum 850 sq ft)
● Height: Up to 2 stories if attached to a 2-story primary dwelling ● Setbacks: 4 ft from side and rear property lines ● Parking: 1 space required (unless exempted) ● Allowable rooms: 1 kitchen, 1 living room, 1 bathroom |
| JADU (Junior ADU) | ● Maximum Size: 500 sq ft within the existing footprint of primary dwelling (e.g., converted garage)
● Height: Must comply with the existing structure’s height ● Setbacks: N/A (follows existing structure) ● Parking: Not required ● Allowable rooms: 1 kitchenette, 1 living room, 1 bathroom (shower or tub may not be required) |
Find out more here, Campbell ADU Summary Sheet
In Campbell, California, setback regulations for new construction aim to maintain neighborhood aesthetics, ensure safety, and provide proper light and ventilation. These vary depending on your property’s zoning district and the type of structure you’re building.
Generally, residential projects require a minimum 15-foot setback from the front property line. Side and rear yard setbacks depend on the property’s interior or corner location, ranging from zero to 15 feet. Exceptions exist for fences and certain accessory structures. Remember, these are just general guidelines.
| ADU Type | Size Requirements |
| Detached ADU | ● Maximum size: 1,200 sq ft (up to two stories if the primary dwelling is also two stories)
● Minimum size: No minimum size specified ● Additional considerations: ● Must be placed behind the primary dwelling and on the rear half of the lot ● Maximum height of 18 feet for one-story units, and can match the height of the primary dwelling for two-story units ● Design should complement the primary residence |
| Attached ADU | ● Maximum size: 50% of the primary dwelling’s living area, with a minimum allowable living area of 850 sq ft (meaning the ADU cannot be larger than 1/3 the size of the primary dwelling)
● Minimum size: 850 sq ft living area |
| Junior ADU (JADU) | ● Maximum size: 800 sq ft, including garage space
● Minimum size: No minimum size specified ● Additional considerations: ● Exempt from certain setback and design requirements ● Must have rear and interior side setbacks of at least 4 feet ● Height cannot exceed 18 feet |
Campbell’s ADU regulations offer exciting possibilities for expanding your living space or generating rental income, but navigating height restrictions is crucial for a compliant project. Detached ADUs enjoy the most flexibility, with one-story units reaching 18 feet and two-story units matching the primary dwelling’s height. Attached ADUs must match the existing house height, while compact JADUs up to 800 sq ft are exempt from usual restrictions.
When planning your ADU in Campbell, it is paramount to incorporate fire safety regulations to ensure the well-being of occupants. The city of Campbell enforces a strict code to minimize fire risks in residential buildings, including ADUs. Adhering to these regulations helps safeguard property as well as lives.
| Room Type | Size Requirements |
| Bathroom | ● Minimum floor area: 30 sq ft |
| Kitchen | ● Minimum floor area: 50 sq ft |
| Sleeping Areas | ● Minimum floor area: 70 sq ft per bedroom |
| Storage | ● Minimum: 5% of ADU floor area |
Unlike many other municipalities, existing parking on your property generally suffices, even if one space is lost during construction. This flexibility removes a significant hurdle and potentially reduces project costs. However, it’s crucial to note that exceptions exist. Larger ADUs exceeding 800 square feet or with multiple bedrooms might necessitate adding a parking space.
In a refreshing departure from traditional practices, owner-occupancy is not a requirement for ADUs built in Campbell between January 1st, 2020 and December 31st, 2024. This temporary state law grants builders increased flexibility in using their ADUs for rental income, multigenerational living, or even home office space. However, occupancy by the property owner remains mandatory for Junior ADUs, which are smaller units typically within existing structures. City of Campbell’s Code of Ordinances
Building an ADU in Campbell allows you to rent it out, but specific rental requirements must be met. Up to two ADUs are allowed on most properties, contributing to housing needs. ADUs must be available for rental and cannot be used for family or short-term stays. Minimum size thresholds ensure habitable spaces, with attached/interior units at least 50% of the main house’s size or 850 sq ft, and detached units capped at 1,200 sq ft.
Navigating the permit process for any construction project can feel daunting, and Campbell, CA, is no exception. Before breaking ground on your dream project, be it a home renovation, expansion, or new build, familiarizing yourself with the intricacies of Campbell Permits to Acquire and Fees is crucial.

The cornerstone of your construction journey, the Building Permit serves as the official green light for your project. Its cost varies depending on the project scope and valuation, with residential projects typically falling within $750 – $5,000. Additional fees may apply for expedited processing or plan review beyond standard complexities.
Acquiring the proper permits when constructing an ADU in Campbell is a multifaceted process that requires careful attention to detail. After submission of your detailed project plans, the city’s building department will conduct a thorough review to ensure compliance with local zoning and safety regulations.
The meticulous and vital step of plan review ensures your project adheres to zoning regulations, building codes, and safety standards. This thorough process includes scrutinizing blueprints, specifications, and calculations. For residential projects, expect to pay a $100 – $500 plan review fee depending on the project size and complexity.
During the plan review phase for an ADU in Campbell, your proposed accessory dwelling unit will be closely examined for compatibility with existing structures, neighborhood aesthetics, and adherence to precise measurements outlined in your plans. This can include but is not limited to, verifying setback distances, ensuring the unit’s footprint complements the lot size, and assessing the impact on local infrastructure.
Access to city water and sewer lines is essential for any functional building. Permitting and connection fees apply, typically determined by water meter size and distance of connection points. Be prepared to shell out $1,000 – $5,000 for these permits and connection fees, with potential variations based on specific site conditions.
In addition to the basic fees for water and sewer connection when constructing an ADU in Campbell, homeowners should be mindful of the long-term water usage and sewage output their new unit will contribute to the property. Opting for water-efficient fixtures and appliances can reduce overall costs and demonstrate a commitment to environmentally responsible housing.
Bringing your project to life involves ensuring safe and compliant electrical and plumbing systems. Separate permits are required for each, usually costing $200 – $500, depending on project complexity and scope. Additional inspections may incur further fees.
For installing electrical and plumbing systems in an accessory dwelling unit (ADU), securing separate electrical and plumbing permits is necessary to uphold safety and legal standards. The cost can fluctuate relative to the complexity of the installation or if additional inspections are mandated.
Obtaining this permit ensures stability and safety if your site has potential geological hazards such as landslides or fault lines. The cost typically ranges from $500 to $1,500. Additionally, removing trees within city limits requires this permit, with fees starting at $50 per tree based on species, size, and location.
For any deviations from standard fire safety requirements, this permit is crucial. The costs vary significantly depending on the nature and extent of the variance. Expect to pay at least $100 for any fire variance permit.

Understanding your property’s unique designations is crucial before embarking on your ADU journey in Campbell. These designations, like flood zones, geohazard zones, and easements, can impact your ADU’s feasibility and construction requirements.
Take the first step towards maximizing your property’s potential in Campbell with Esperto Builders! Our dedicated team will guide you through the permit process, ensuring your ADU easily meets all the necessary regulations. Contact us today and let Esperto Builders turn your vision into a standout, compliant, cozy living space.
The timeline for obtaining permits for an ADU in Campbell varies based on factors like the size and complexity of the project, as well as any required additional permits. On average, securing all necessary permits can take 4-6 weeks.
Yes, the maximum allowable size for ADUs in Campbell is based on lot size. For example, less than 5,000 square feet can only have a maximum ADU size of 650 square feet. Be sure to consult with city guidelines and regulations before finalizing your ADU plans.
Yes, you can rent out your ADU in Campbell. However, homeowners must live on the property in the primary or ADU residence. Short-term rentals like Airbnb are not permitted for ADUs in Campbell.