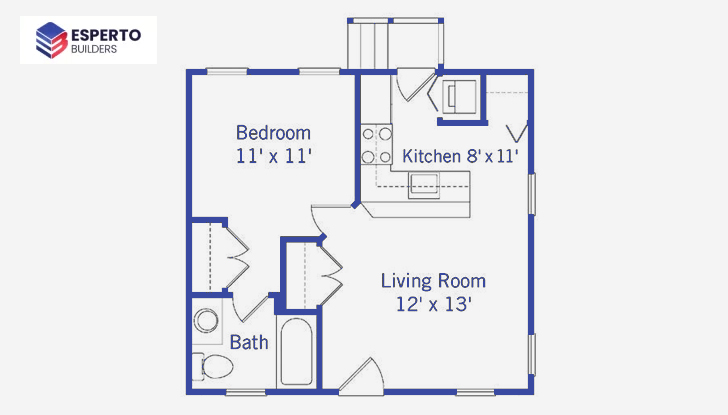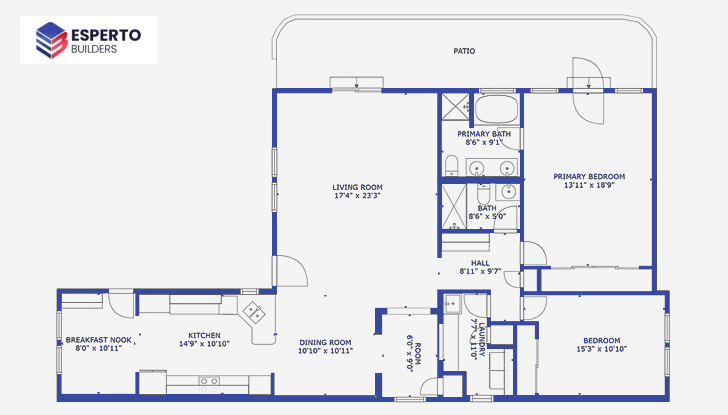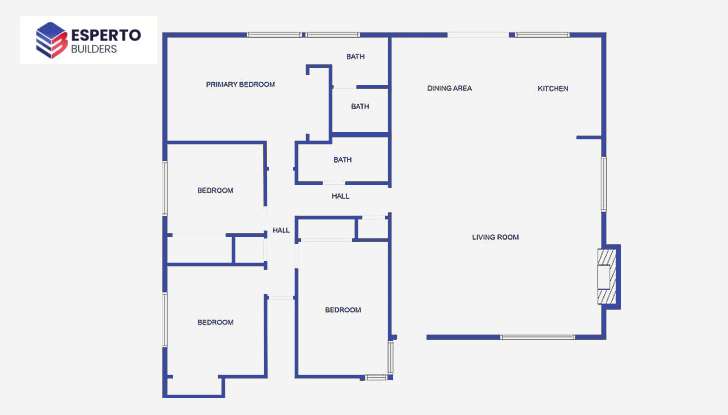Burlingame ADU floor plans offer a unique blend of functionality and aesthetics, making them a top choice for homeowners seeking additional space or a potential rental property. The layouts are carefully crafted to bring about a sense of openness and fluidity, enhancing both comfort and value for users.
The interior arrangement is thoughtfully planned to accommodate a variety of uses, from a home office to a guest suite or a rental unit. Furthermore, these floor plans are adaptable, allowing homeowners to customize their ADUs according to their specific needs and preferences.
Request ConsultationThe 136 sq.ft. studio floor plan in Burlingame ADU offers a compact yet highly functional space, ideal for individuals seeking a minimalist lifestyle or a cozy home office.
The 264 sq.ft. studio floor plan in Burlingame ADU offers a more expansive living area, perfect for those who desire a compact home with sufficient space for comfort and functionality.

The 322 sq.ft. 1-bed 1-bath floor plan in Burlingame ADU offers ample space for a comfortable living area, a well-proportioned bedroom, and a fully equipped bathroom, making it an ideal choice for small families or couples.
The 468 sq.ft. 1-bed 1-bath floor plan in Burlingame ADU provides a perfect blend of spaciousness and coziness, well-suited for individuals or couples seeking comfort and functionality in their living space.
The 520 sq.ft. 2-bed 1-bath floor plan in Burlingame ADU is an excellent choice for small families or roommates, featuring well-sized bedrooms and a comfortable shared living area.
The 576 sq.ft. 2-bed 1-bath floor plan in Burlingame ADU is designed for those seeking a bit more wiggle room, offering generously sized bedrooms, a spacious common area, and increased overall living space.

The 600 sq.ft. 2-bed 1-bath floor plan in Burlingame ADU delivers an optimum balance of comfort and functionality, ideal for medium-sized families or anyone needing extra room for relaxation and activities.
The 720 sq.ft. 2-bed, 2-bath floor plan in Burlingame ADU provides a spacious living solution. It’s an excellent choice for families or individuals seeking additional privacy and convenience.
The 960 sq.ft. 3-bed, 2-bath floor plan in Burlingame ADU presents an expansive living space. Offering an optimal solution for larger families or groups seeking comfort, privacy, and an enhanced living experience.

The 866 sq.ft. Burlingame ADU’s 3-bed, 2-bath floor plan offers large, luxurious living spaces with three bedrooms and two full bathrooms. It is ideal for larger families or groups desiring a spacious, comfortable, and private living environment.
The 1200 sq.ft. Burlingame ADU’s 3-bed, 3-bath floor plan epitomizes spacious living. It is perfect for larger families or groups seeking extensive space, comfort, and privacy.
It features three sizable bedrooms, three full bathrooms, and large communal spaces, making it an ideal choice for larger families or groups seeking a blend of shared and private spaces.
Esperto Builders understands that every household is unique, and your needs may not fit into a predefined floor plan. That’s why we offer custom ADU floor plans tailored to your requirements. A custom floor plan allows you to design your space exactly as you envision it, maximizing efficiency and functionality. Whether you need an extra-large space, creating a custom ADU floor plan is not just about adding rooms, it’s about enhancing your living experience.
Start developing your additional living space today and experience the convenience, comfort, and added value that Burlingame ADU floor plans have to offer. With a wide variety of sizes and layouts to choose from and the option for custom designs, you can create the perfect ADU for your needs. There’s never been a better time to invest in an ADU, and the possibilities are endless with Burlingame ADU floor plans. Contact Esperto Builders to get started on your ADU development journey today!