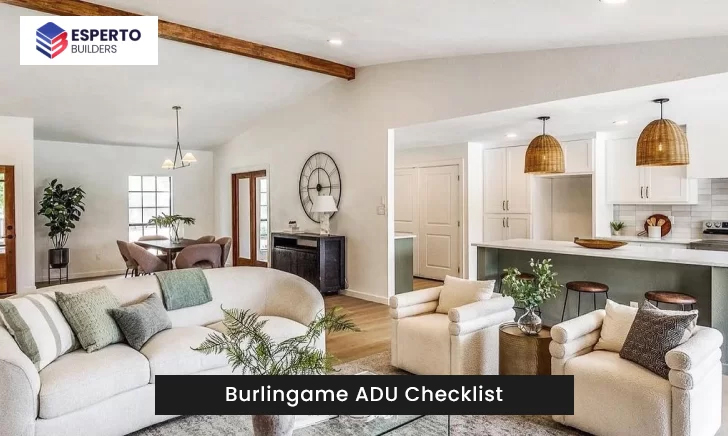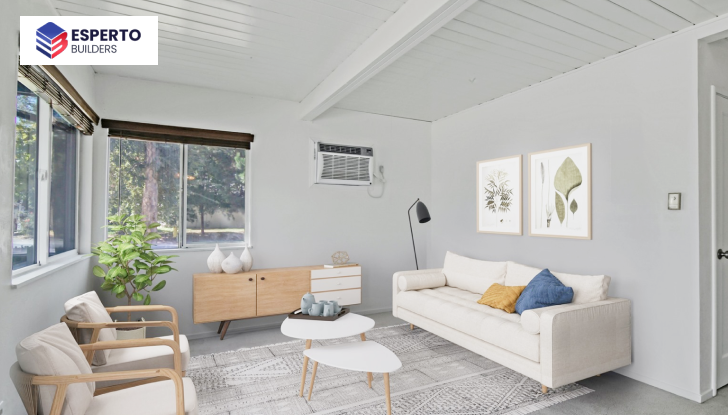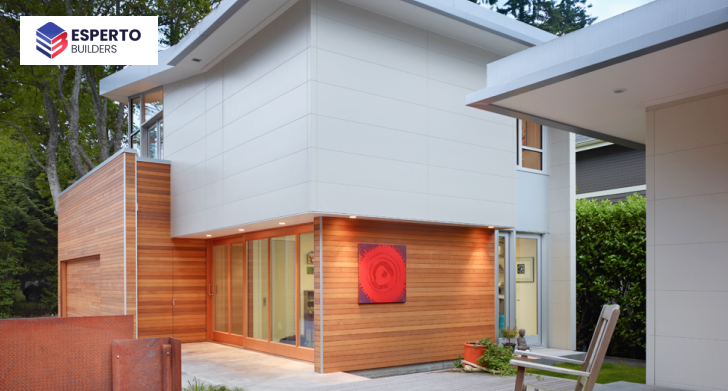Burlingame, California, is a beautiful city on the San Francisco Peninsula. Due to its proximity to major tech hubs such as San Francisco and Silicon Valley, Burlingame has become a highly desirable place to live.
As the demand for housing continues to rise in this area, many homeowners are turning to accessory dwelling units (ADUs) to increase their property’s value and provide additional housing options. If you are considering building an ADU in Burlingame, here is a checklist to help guide you through the process.
Request ConsultationBuilding an Accessory Dwelling Unit (ADU) in Burlingame can unlock valuable possibilities, offering additional living space, rental income, or accommodating aging family members. However, navigating the intricacies of ADU development requires careful consideration of regulations and design specifics.

Single-family homeowners have exciting options for ADUs! You can build a standard ADU for living space or rental income and a Junior ADU (JADU), perfect for a home office or guest suite. For multi-family buildings, the possibilities expand further. You can construct up to two detached ADUs on your lot for dedicated rental units or convert up to 25% of your existing units into ADUs, breathing new life into existing space.
Each zone has its own set of regulations dictating unit size, setbacks, and parking requirements. For instance, in R-1 Single-Family Residential zones, your standard ADU can’t exceed 1,200 square feet and must maintain a 5-foot setback from side and rear property lines. R-2 Two-Family Residential’s permitted size jumps to 1,500 square feet, but the required setback increases to 7.5 feet.
Introducing an ADU to your single-family property in Burlingame opens up exciting possibilities for expanding space, generating income, or promoting independent living. Single-family lots are allowed to have one standard ADU (maximum 1,200 square feet) and one Junior ADU (JADU) (maximum 500 square feet).
For standard ADUs, most areas typically mandate a single dedicated parking space, although exceptions may apply for locations near public transportation or with abundant on-street parking. It is important to adhere to minimum setbacks of 5 feet for standard ADUs and 4 feet for JADUs from your property lines.
Duplexes and multi-family buildings in Burlingame offer the advantage of accommodating more ADUs than single-family homes. You can construct up to two detached ADUs on a duplex lot, creating flexible living spaces or generating rental income. Furthermore, you can convert up to 25% of existing units into ADUs, maximizing the utilization of available living space.
Similar to regulations for single-family homes, duplexes, and multi-family ADUs must adhere to specific zoning-based requirements. While duplexes allow larger ADUs than single-family properties, the maximum size may vary depending on your zone. Additionally, minimum distance requirements from property lines ensure optimal spacing and neighborhood harmony. Parking requirements may also differ based on your zone and the number of existing units.
| ADU Type | Burlingame Requirements |
| Detached ADU | ● Minimum Lot Size: 6,000 sq ft
● Maximum Size: 1,200 sq ft (may vary depending on lot size and primary dwelling size) ● Number of Units: Only one allowed per single-family home ● Height: One story, 16ft maximum ● Setbacks: 4ft from side and rear property lines (unless located in rear 40% of lot) and 10ft from any existing structures ● Occupancy: Either the primary dwelling or ADU must be the primary residence of the owner ● Bedrooms: Limited to studio or one-bedroom |
| Attached ADU | ● Minimum Lot Size: 6,000 sq ft
● Maximum Size: 500 sq ft (up to 50% of primary dwelling size) ● Number of Units: Only one allowed per single-family home ● Height: Subject to zoning district requirements (16ft maximum in Hillside Overlay Zone) ● Setbacks: 4ft from side and rear property lines ● Occupancy: No residency requirement ● Bedrooms: Limited to studio or one-bedroom |
| JADU (Junior ADU) | ● Minimum Lot Size: 5,000 sq ft
● Maximum Size: 500 sq ft (cannot exceed 10% of lot size) ● Number of Units: Only one allowed per single-family home ● Height: One story, 10ft maximum ● Setbacks: 5ft from side and rear property lines, 10ft from front property line ● Occupancy: No residency requirement ● Bedrooms: Studio only |
Find out more here, Burlingame ADU Guidelines
Setbacks play a crucial role in shaping the integration of ADUs into Burlingame’s neighborhoods. These mandatory distances between your unit and property lines ensure adequate access, fire safety, and respect for neighborly privacy. Understanding the specific regulations for detached, attached, and JADUs is key to planning your ADU project wisely.
Detached ADUs offer flexibility but have stricter setback requirements. Aim to locate your unit within the rear 40% of your lot for more freedom. Otherwise, expect a 4-foot buffer from property lines and a 10-foot distance from existing structures. The attached ADUs require a simpler 4-foot setback from the side and rear lines. JADUs have 5-foot side and rear buffer zones, with a 10-foot front yard setback.
| ADU Type | Size Requirements |
| Detached ADU | ● Maximum Size: 1,200 sq ft
● May vary depending on lot size and primary dwelling size ● Larger sizes are possible with specific conditions (e.g., exceeding lot coverage limits requires additional square footage reductions) |
| Attached ADU | ● Maximum Size: 500 sq ft
● Up to 50% of primary dwelling size (whichever is smaller) |
| JADU (Junior ADU) | ● Maximum Size: 500 sq ft
● Cannot exceed 10% of lot size |
Burlingame’s approach to ADU height focuses on maintaining compatibility with existing neighborhoods. This ensures that new units seamlessly integrate without compromising sightlines or aesthetics. All ADUs, regardless of type, must be single-story to maintain a consistent, low-profile silhouette. Additionally, a height limit of 16 feet ensures that ADUs do not overwhelm neighboring properties or cast excessive shadows.
Building an ADU in Burlingame requires adhering to size and placement regulations and prioritizing occupant safety through robust fire protection measures. Here’s a quick rundown of some key fire safety regulations you need to keep in mind:
| Room Type | Minimum Size Requirements |
| Bathroom | ● Full bathroom: 50 square feet
● Half bathroom: 35 square feet |
| Kitchen | ● 70 square feet (including cooking appliances) |
| Sleeping Areas | ● Bedroom (single occupant): 70 square feet
● Bedroom (double occupancy): 80 square feet ● Living room convertible to bedroom: 150 square feet |
| Storage | ● Closet: 5 square feet per bedroom occupant
● General storage: 5% of overall dwelling size |
To add an Accessory Dwelling Unit (ADU) in Burlingame, it is necessary to provide one parking space unless your unit is located near transit (<0.5 mile) or qualifies as “affordable housing.” For architectural consistency, it is recommended to match the exterior design of your ADU with your main dwelling. Rear placements do not have any setback rules, whereas front/attached units require a 4-foot buffer.
Owner-occupancy is currently not a requirement for building an ADU in Burlingame. This temporary provision, in effect from January 2020 to January 2025, allows for greater flexibility in ADU usage. You can rent your ADU without living on the property, potentially generating additional income. However, remember that local zoning and regulations may still limit rentals.
Renting out your ADU in Burlingame requires specific regulations to ensure responsible utilization. The minimum rental period is 31 days, effectively prohibiting short-term vacation rentals. You’ll likely be required to sign a deed restriction preventing such short-term rentals.
Transforming your vision into reality in Burlingame requires navigating a series of permits, each accompanied by specific fees to ensure quality and safety.

This foundational permit gives you the green light to begin construction. Fees vary based on project size and complexity, typically ranging from $80 for minor projects to several thousand dollars for extensive builds.
Once you have the permit issuance in hand, you can confidently initiate the construction of your ADU. It’s important to note that the permit issuance does not signify the end of your interaction with Burlingame’s regulatory bodies. Inspections will be conducted at various stages as your ADU project progresses to ensure compliance with the local building codes and safety standards.
Before getting the go-ahead, your plans undergo meticulous review by planning, engineering, and building departments. Expect fees to start around $200 and increase based on plan complexity and the number of required reviews.
The plan review phase is critical to ascertain that your ADU design adheres to Burlingame’s building standards, codes, and aesthetics. It’s the stage where experts scrutinize your plans and suggest necessary adjustments to maintain safety, functionality, and community cohesion. The meticulous nature of this process ensures that every aspect of your project, from structural integrity to environmental impact, is well-balanced and aligned with the city’s guidelines.
Tapping into the city’s vital plumbing networks necessitates permits and fees, calculated based on meter size and connection complexity. These fees range from a few hundred dollars for simple connections to several thousand for larger projects.
Securing a water and sewer connection is crucial when building an ADU in Burlingame to ensure your unit can access essential services. This process may entail costs for tapping into existing networks or establishing new connections, depending on the location and layout of your ADU.
Separate permits and fees are required for electrical and plumbing installations within your project. Fees start around $100 and escalate based on the scope of work and necessary inspections.
Securing an electrical and plumbing permit is a fundamental step in the ADU construction process in Burlingame. These permits ensure that all installations align with safety codes and standards, preventing potential hazards and malfunctions. It’s worth noting that these permits require separate applications, each associated with its own set of inspections to verify proper and compliant installation.
If your construction site falls within a hazard zone, a geological review and clearance may be mandatory, incurring around $1,000 or more fees. Removing trees on your property can come with permit and fee requirements, especially for protected species, typically ranging from $50 to several hundred dollars.
Any deviation from the established fire code necessitates a fire variance permit and associated fees, starting around $500 and potentially increasing based on the nature of the deviation. These additional permits and fees are crucial to ensure the safety of your property, its occupants, and the surrounding community.
While most ADUs in Burlingame follow standard permitting procedures, three specific areas might require additional permits and fees depending on your project details: Geological Hazard Review and Clearance, Tree Removal Permit, and Fire Variance.

Start your ADU journey in Burlingame confidently and build a space that maximizes your property’s potential. Choose Esperto Builders, your partners in creating high-quality, compliant, sustainable ADUs. With our comprehensive knowledge of local regulations and commitment to exceptional craftsmanship, your vision will come to life.
An accessory structure in Burlingame refers to any detached structure on a property that is not the main residence, such as an ADU, garage, shed, or workshop. These structures must comply with local building codes and regulations and may require separate permits and fees for construction.
Yes, converting spaces such as garages, basements, or attics into an ADU in Burlingame is possible. However, this process requires thorough planning and adherence to building codes and safety standards. You may also need to acquire permits for structural modifications and utility changes.
Yes, there are size limitations for ADUs in Burlingame. The maximum size allowed for an attached ADU is 50% of the primary residence’s living area or up to 1,200 square feet, whichever is less. Detached ADUs have a maximum limit of 800 square feet.