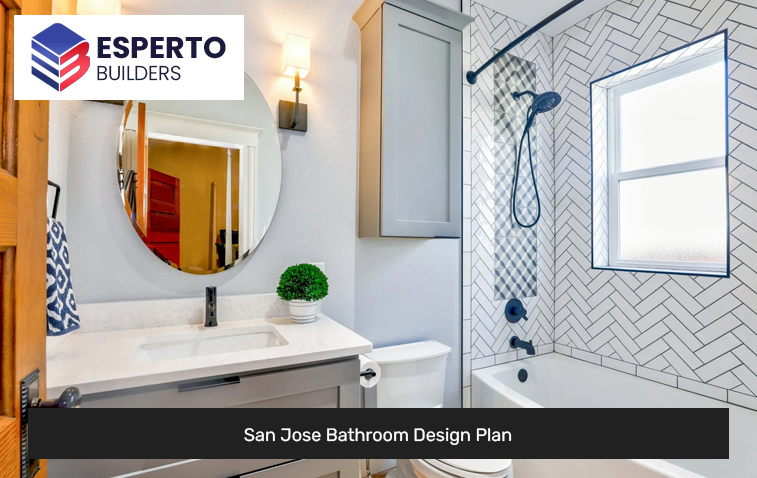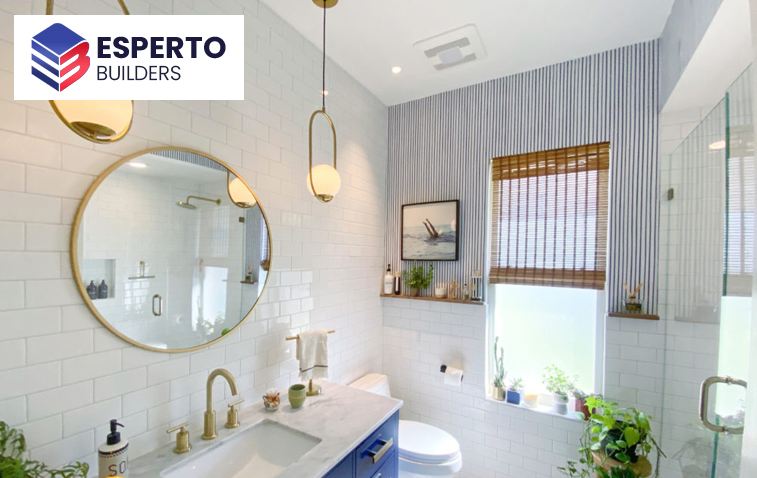Creating a well-planned design ensures no detail is overlooked, from fixtures and fittings to the perfect color scheme. Transform your bathroom into a luxurious sanctuary that reflects your unique style and meets your needs.
At Esperto Builders, we value the significance of a crafted bathroom and are committed to delivering top-notch bathroom remodel design plans to our esteemed clients in San Jose.

The design should allow for free movement and easy access to all fixtures.
Adequate storage for toiletries, towels, and personal items helps maintain a clutter-free and organized bathroom.
Good lighting, both natural and artificial, is essential. It should provide enough illumination for tasks and create a relaxing ambiance.
Proper ventilation ensures a fresh and moisture-free bathroom, preventing mold growth and maintaining air quality.
Consider water-efficient fixtures like low-flow showerheads and dual-flush toilets to save on water bills and contribute to environmental sustainability.
Non-slip flooring, grab bars, and easy-to-use controls can make the bathroom safer for use, especially for young children or elderly members of the household.
San Jose has specific building codes that need to be adhered to. These cover everything from the placement of electrical outlets to the size of the bathroom.

Here’s how Esperto Builders would implements your San Jose bathroom design plan:
Schedule your free consultation
Choosing the right contractor for your home addition project is crucial. Here at Esperto Builders, we prioritize our client’s vision and work collaboratively to transform their homes.
Why choose Esperto Builders for your next home addition project?
✔️ Experience: With years of industry experience, we bring a wealth of knowledge and expertise to your project.
✔️ Quality Craftsmanship: Our team of skilled craftsmen and builders is committed to delivering the highest quality standard in every project.
✔️ Transparency: We maintain transparency in all our dealings, providing detailed cost estimates and keeping you informed throughout the project.
✔️ Timely Completion: We understand the value of your time and ensure all projects are completed on schedule.
✔️ Customer Satisfaction: Your satisfaction is our ultimate goal. We don’t consider the job done until you’re pleased with the result.
Entrust Esperto Builders with your home addition project! Get in touch and contact us today. Let’s bring your vision to life!
Esperto Builders did an amazing job completely transforming my bathroom! They were professional, timely, and paid impressive attention to detail. The end result was stunning. Highly recommended! – Jane D.
“Choosing Esperto Builders was the best decision we made for our home renovation. They not only understood our vision but also brought it to life. The quality of work and dedication is truly unmatched. We love our new bathroom!” – Mark and Lisa B.
The Esperto Builders’ team made our bathroom renovation process smooth and stress-free. They were transparent, organized, and completed the project on schedule. The final result exceeded our expectations. We’re thrilled!- Susan R.
Utilize vertical space with wall-mounted cabinets or shelves; add built-in niches or recessed shelves; select vanity units with drawers or cabinets; think about over-the-toilet storage racks or baskets; and, for effectiveness, utilize organizers and dividers within drawers or cabinets.
Put in grab bars around the toilet and shower, slip-resistant flooring or mats, adequate lighting to decrease trip risks, rounded fixture edges to lessen the chance of accidents, and think about a curbless or low-threshold shower for more straightforward access.
Installing energy-efficient lighting, using water-saving appliances like low-flow toilets and aerated faucets, thinking about a programmed thermostat for heating, employing correct insulation, and utilizing natural illumination with window covers are all ways to increase energy efficiency.
Utilize wall-mounted storage or recessed shelves, use light colors and reflective surfaces, construct a corner or wall-hung sink, and think about putting a sliding or pocket door to maximize space.