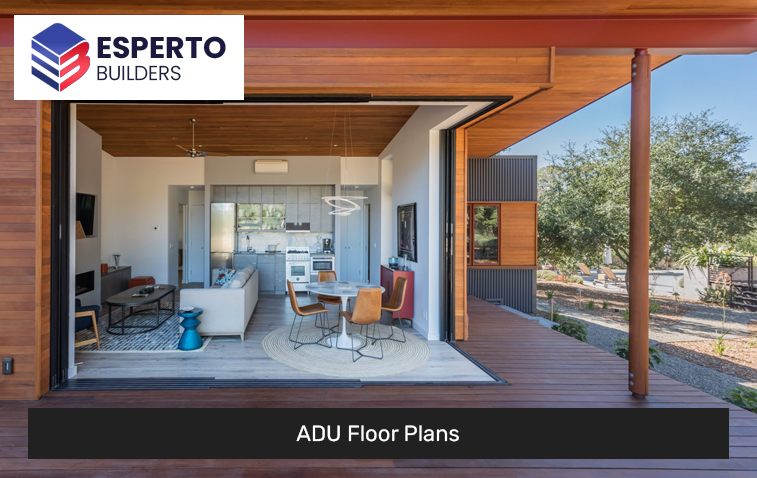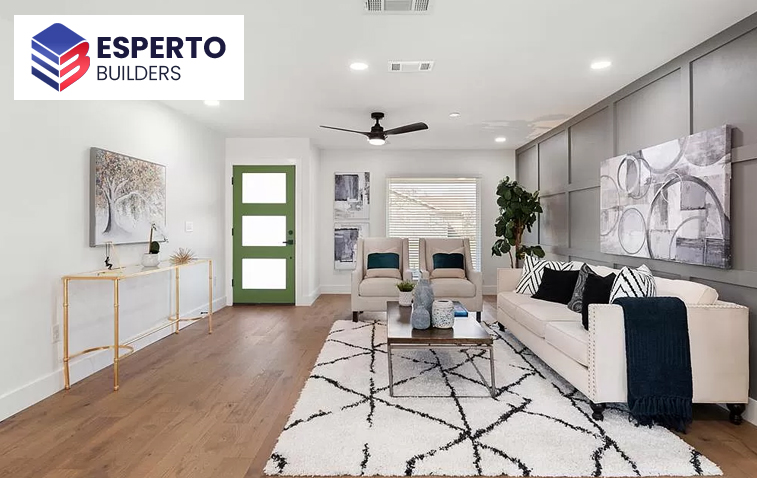Living in places like San Jose, where real estate can come at a premium, small ADU floor plans are not just a trend. They are a necessity. By understanding and implementing the best floor plans, you can transform a compact space into an area that feels spacious and highly practical. A well-planned design can make the difference between a cramped space and one that feels cozy, welcoming, and perfectly suited to your needs.
Knowing the best ADU floor plans to maximize space is crucial because efficient design can optimize functionality and increase the unit’s market value. Whether your ADU is a guest space, a home office, or an investment property, a well-designed floor plan ensures every square foot works to deliver comfort, convenience, and aesthetic appeal.
In this article, we will delve into the top five San Jose small and floor plans to help you make the most of your space. Whether you’re looking to create a guest room, home office, art studio, investment property, or simply extend your living space, we’ve got you covered. Our focus will be on providing you with practical, inventive, and flexible design solutions that not only maximize space but also enhance the functionality and appeal of your ADU.

Each floor plan is designed with a specific purpose, be it for a guest space, a home office, an art studio, an investment property, or an extended living area. They all share the critical goal of maximizing space, especially in places like San Jose’s small ADU floor plans, where every square foot counts. You’ll find that each design is not only practical but also flexible and aesthetically pleasing, catering to a range of needs while ensuring that your small room feels spacious and comfortable.
A well-designed guest suite can provide your guests with the perfect balance of comfort and privacy during their stay. One excellent floor plan idea for a guest space is to create a separate entrance directly into the bedroom area. This layout ensures your guests have easy access to their rooms without going through other parts of your home. It also provides them with their private bathroom, making the space feel like a mini-apartment.
At Esperto Builders, we recommend incorporating a mini kitchenette into your guest space floor plan. This allows your guests to have some autonomy with their meals and can be a great convenience, especially for extended stays. When designing your kitchenette, you could include a small fridge, a microwave, and a coffee maker – amenities that provide a touch of home.
In addition, consider adding built-in storage to the design. Shelves, cabinets, and drawers can create much-needed space for guests to store items. With the right strategy and layout, you can turn a simple guest room into a welcoming guest suite, providing guests with a comfortable and memorable stay.
In an era where remote work is becoming the norm, a dedicated workspace is no longer a luxury but a necessity. An ADU is an ideal solution for a home office, offering a separate space that fosters focus and productivity. A suggested floor plan for a home office includes a private entrance, eliminating household distractions and reinforcing a boundary between work and home life.
Efficient use of space is vital in a home office. Built-in storage units, such as shelves and cabinets, can help organize documents and work essentials, promoting a clutter-free workspace.
Consider positioning your desk near the window when planning your home office layout. Natural light not only reduces eye strain but also boosts mood and productivity. An added element of nature, like indoor plants, can further enhance the workspace. They not only purify the air but also create a calming and pleasant work environment.
Finally, consider incorporating a comfortable seating area into your home office design. This can be a relaxing spot for short breaks or a casual meeting. In essence, a home office that balances professional requirements with personal comfort is the key to an efficient and effective work-from-home setup.
An Accessory Dwelling Unit (ADU) can be a haven for artists, providing a secluded, dedicated space to indulge their creativity. One recommended floor plan for an art studio emphasizes an expansive and unobstructed area generously lit by natural light, giving ample room for your creative process without feeling confined or cluttered.
The latest San Jose ADU construction trends highlight the importance of intelligent material choices and integrated storage solutions for an art studio layout. For example, consider choosing durable flooring materials like vinyl or concrete that are not only easy to maintain but can also withstand paint spills and other artistic endeavors.
Integrating a sink for cleaning brushes and other artistic tools can significantly enhance the practicality of the space. Adequate storage solutions, like built-in shelves, drawers, or cabinets, can help organize your art supplies effectively, keeping them within reach without taking up too much space.
A well-conceptualized art studio in an ADU considers the physical layout but also the ambiance of the workspace. The abundant natural light and an inspiring view can fuel your creativity, transforming your studio into an ideal sanctuary for artistic expression.
ADUs can also be used as investment properties, providing homeowners additional rental income. When designing an ADU for this purpose, it’s essential to have a floor plan that maximizes space while also appealing to potential tenants. A good idea is to have an open-concept layout with a separate bedroom area and bathroom. This design provides renters with the feeling of a spacious apartment without compromising on privacy.
The kitchen and living area should seamlessly flow into each other, enhancing the feeling of openness and space. One popular choice in San Jose’s small ADU floor plans is including a kitchen island that can also function as a breakfast bar, providing a multifunctional space that maximizes utility. Consider integrating built-in storage solutions in these areas, which could be as simple as open shelves or stylish as custom cabinetry.
Remember, prospective tenants will likely appreciate a design that cleverly uses every square foot, creating a comfortable living arrangement without feeling cramped. Additionally, consider including a small outdoor area in your plan if space allows; even a small patio can significantly enhance the property’s appeal, offering an outdoor relaxation spot. This thoughtful design, practical layout, and aesthetically pleasing elements will make your ADU a highly desirable rental property.

An Accessory Dwelling Unit (ADU) is an excellent solution for expanding your living space. It can serve diverse purposes, from a tranquil personal retreat to a designated area for hosting guests. Numerous floor plan ideas can seamlessly blend the ADU with your main home. A popular choice is an open-concept layout complete with a compact kitchen and bathroom, adding functionality without disrupting the existing home design.
Strategically integrating storage solutions into your floor plan is crucial to maximizing your ADU’s space. Explore options like built-in wardrobes, innovative shelving designs, or multi-functional furniture that offer storage without compromising space. It’s also essential to ensure your ADU benefits from plenty of natural light, which can significantly impact the perceived size of the room.
Incorporate large windows, glass doors, or skylights to create a sense of spaciousness. This can help make the ADU feel more expansive than its actual footprint. When decorating, adopting a minimalist approach helps prevent overcrowding, which could make the space feel smaller. Instead, aim for a clean, streamlined look that complements your main home.
Remember, the key is to devise a space that is not only functional and aesthetically pleasing but also effectively maximizes available space. Our team is known for further consultation regarding your ADU project and can be reached at (408) 901-8513.
The key to maximizing space in your ADU lies in choosing the right floor plan for your needs. Whether you’re looking to create a guest space, home office, art studio, investment property, or extended living space, there are various layout options. By carefully planning and designing your ADU’s floor plan, you can transform a small hole into an area that is functional, comfortable, and visually appealing.