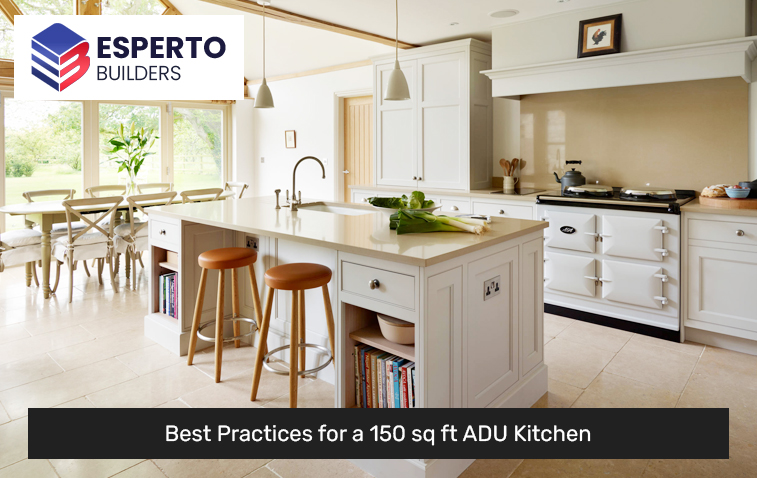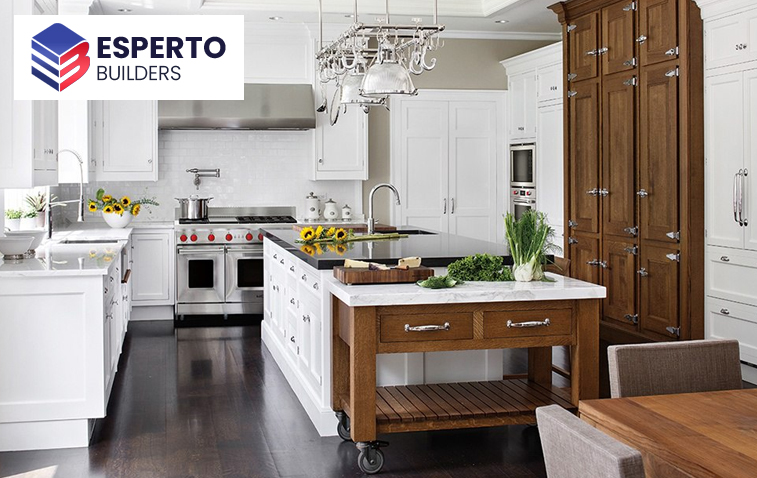Imagine a kitchen that’s only 150 square feet. It’s small, but it can still be awesome! This kind of kitchen often goes in an ADU. Making a tiny kitchen work well is tricky, but it’s also fun! You need to think creatively. Every inch counts in a small space. You want it to look good and work well. In this guide, we’ll explore cool ideas for small ADU kitchen design.
We’ll look at smart ways to use space, how to make cooking easy in a compact area, and find ways to keep things organized. Whether you’re building a new ADU or just curious, this guide will help. You’ll learn how to make a small kitchen feel big and work great. So, let’s dive in and discover the best ways to create an amazing tiny kitchen!

A 150 sq ft kitchen is pretty small. But it can still do a lot! Here’s what you need to know:
Think of it like solving a puzzle. You want everything to fit just right.
The way you arrange things is super important. A good layout makes cooking easier. Here are some tips:
A smart layout helps you cook without bumping into things.
In a tiny kitchen, you need small appliances. They save space but still work great. Look for:
These smaller appliances fit better in your tiny kitchen. They do the job without taking up too much room.
Storage is super important in a small kitchen. You need places to put everything. Try these ideas:
Good storage keeps your tiny kitchen tidy and organized.
Furniture that does more than one job is great for small kitchens. It saves space and adds function. Here are some examples:
These smart pieces make your kitchen more flexible. They help you do more in a small space.
Countertop space is precious in a tiny kitchen. You need room to work. Try these ideas:
These tricks give you more room to cook and prepare food.
Don’t forget about your walls! They offer lots of storage space. Here’s how to use them:
Using your walls frees up cabinet and counter space. It’s like finding extra room in your kitchen!
Good lighting makes a small kitchen feel bigger. It also helps you see what you’re doing. Consider these options:
The right lighting makes your kitchen more pleasant and useful.
The colors you choose can make your kitchen feel bigger. Design matters too. Here are some tips:
A well-designed kitchen looks good and feels spacious.
Keeping things organized is super important in a small kitchen. It helps you find what you need. Try these ideas:
Good organization makes cooking in a tiny kitchen much easier.
In a small kitchen, less is often more. A minimalist approach can help. Here’s what to do:
A minimalist kitchen feels calm and spacious. It’s easier to use too.

A good workflow makes cooking easy, even in a tiny space. Think about how you move in the kitchen. Try these tips:
An efficient workflow makes cooking fun and easy.
Eating space is tricky in a tiny kitchen. But you can make it work! Here are some ideas:
These solutions let you eat in your kitchen without taking up too much room.
Keeping a small kitchen clean is important. It’s easier in a tiny space! Here’s how to make it simple:
A clean kitchen is more pleasant to use. It feels bigger too!
Wow, we’ve learned so much about tiny ADU kitchens! Even in just 150 square feet, you can create an amazing cooking space. Remember, good planning is key. Use every inch wisely. Choose small appliances that fit the space. Maximize your storage with clever solutions. Don’t forget to use your walls for extra storage. Lighting and color choices can make the kitchen feel bigger. Keep things organized and take a minimalist approach. Think about how you move in the kitchen to create a good workflow.
With these tips, your tiny kitchen can be both beautiful and functional. It might be small, but it can still be the heart of your ADU home. Cooking in a well-designed kitchen for a small ADU can be just as fun as in a big one. So go ahead and make your kitchen design for a small ADU awesome!
Consider a compact, stackable washer-dryer combo. These can fit in a closet or under a counter. Look for ventless models if space is tight. You might also explore all-in-one units that wash and dry in the same machine.
Yes, good ventilation is crucial in small spaces. Consider a powerful range hood that vents outside. If that’s not possible, look into ductless options with charcoal filters. Ensure you have an openable window for fresh air. Good airflow prevents odors and moisture buildup.
Choose Energy Star appliances to save power. Install a low-flow faucet to conserve water. Use LED lighting for efficiency. Consider recycled or sustainable materials for countertops and flooring. Incorporate a compost bin for food scraps. These steps reduce your environmental impact.
Use colorful backsplash tiles for a pop of color. Display art on walls or inside cabinets. Choose unique hardware for cabinets and drawers. Use a bold color on one wall as an accent. Add plants for a touch of nature. These elements add character without cluttering the space.