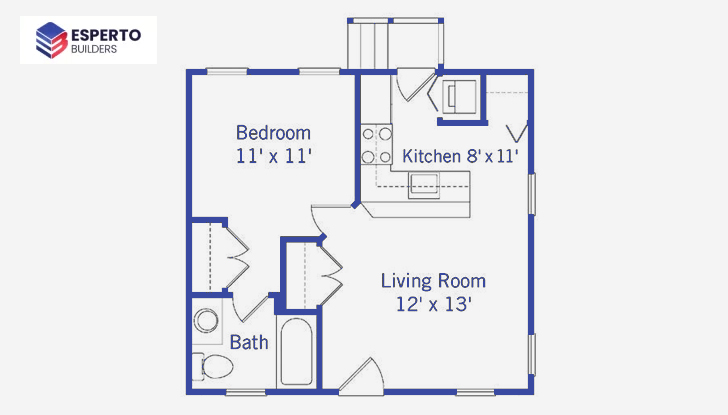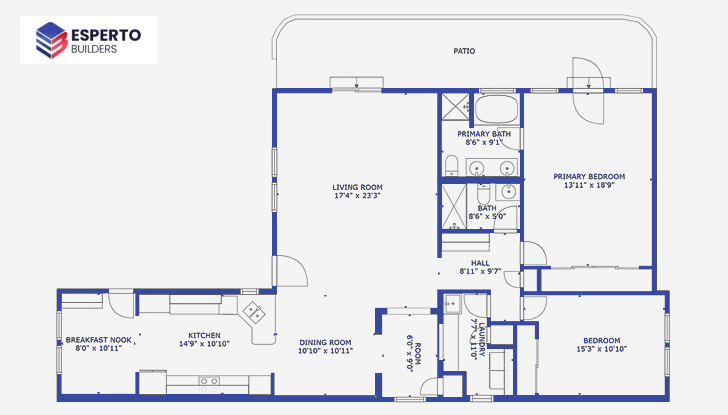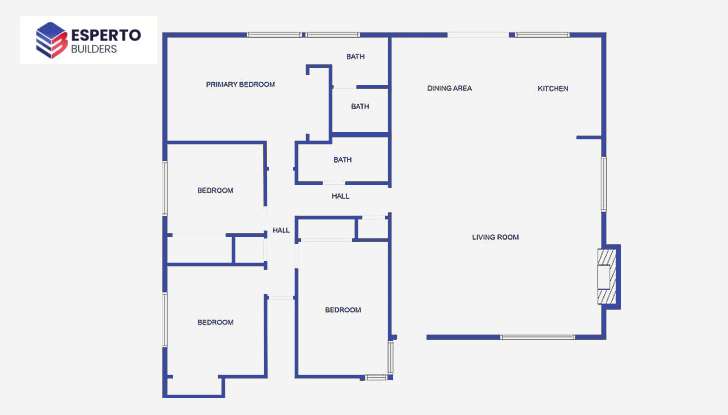Los Altos Hills ADU floor plans are designed with a focus on utility, aesthetics, and comfort. These plans cater to various needs, accommodating different living scenarios and providing versatile space utilization. One of the standout features of Los Altos Hills ADU floor plans is their adaptability. They are available in various sizes, allowing homeowners to choose a plan that fits perfectly on their property while meeting their specific needs.
However, homeowners looking to build an ADU in Los Altos Hills must navigate a series of regulations. These include zoning restrictions, size limitations, setbacks, parking requirements, etc. These regulations are laid out in the town’s municipal code, and the planning department provides resources to help homeowners understand and comply with these rules.
Request ConsultationThe 240 sq. ft studio floor plan cleverly utilizes space, providing a compact yet comfortable setting ideal for individuals or couples seeking a minimalist living style.
The 330 sq. ft studio floor plan offers more room for comfortable living, perfect for those who appreciate streamlined design and a little extra breathing space.

The 468 sq. ft one-bedroom, one-bath floor plan balances functionality with comfort, offering ample living space for small families or those desiring more room to unwind.
The 520 sq. ft one-bedroom, one-bath floor plan is a spacious option that provides an optimal blend of privacy and open living spaces, ideal for those who cherish personal space and the freedom to move around comfortably.
The 535 sq. ft two-bedroom, one-bath floor plan is a compact yet well-appointed design, perfect for small families or individuals seeking separate spaces for relaxation and work within a cozy setting.
The 650 sq. ft two-bedroom, one-bath floor plan is ideal for those requiring a little more room, combining privacy, comfort, and style in a design perfect for a small family or roommates.

The 720 sq. ft two-bedroom, one-bath floor plan features a thoughtful layout that maximizes space and comfort. It is excellent for medium-sized families or individuals who value expansive living areas.
The 850 sq. ft two-bedroom, two-bath floor plan offers generous living spaces and the added convenience of two bathrooms, making it ideal for families or individuals seeking a blend of communal and private spaces.
The 960 sq. ft three-bedroom, two-bath floor plan is a spacious and well-structured design, ideal for large families or individuals who enjoy having ample space for both communal living and privacy.

The 866 sq. ft three-bedroom, two-bath floor plan is a grand offering, incorporating generous living spaces and privacy, perfect for large families or those who desire a luxurious living experience with room to spare.
The 1178 sq. ft three-bedroom, three-bath floor plan is a premium living solution, delivering ample space, comfort, and privacy with an extra bathroom, ideal for sizable families or those seeking an opulent residential experience.
The 1200 sq. ft two-story, three-bedroom, three-bath floor plan is the epitome of luxury, featuring expansive living spaces spread over two floors, offering maximum comfort and privacy, ideal for larger families or individuals who prefer spacious, multi-level living.
Choosing a custom ADU floor plan allows homeowners to personalize their space, addressing their unique needs and lifestyle. This flexibility results in a home that is not just beautiful but also functional and efficient. A custom floor plan also means the ability to plan for future needs and adaptability, ensuring your ADU continues to serve you well over time. Esperto Builders understands these benefits and is committed to making your dream home a reality.
Don’t wait another day to start creating your perfect ADU! Whether you’re looking for a compact studio or a spacious three-bedroom, we have floor plans to suit all needs. Get in touch with Esperto Builders today, and let us help you turn your dream into a reality. Discover the possibilities with Los Altos Hills ADU floor plans.