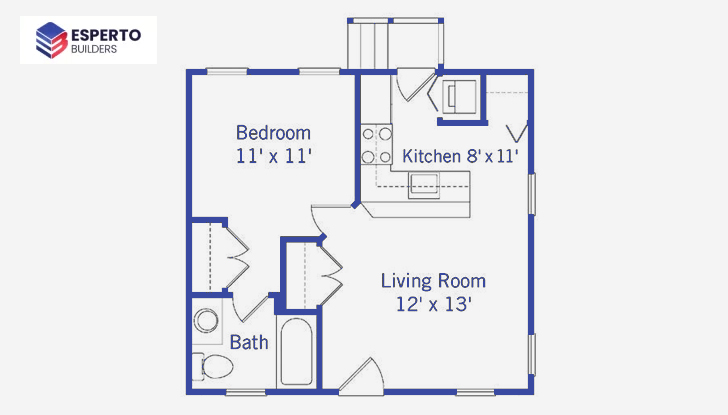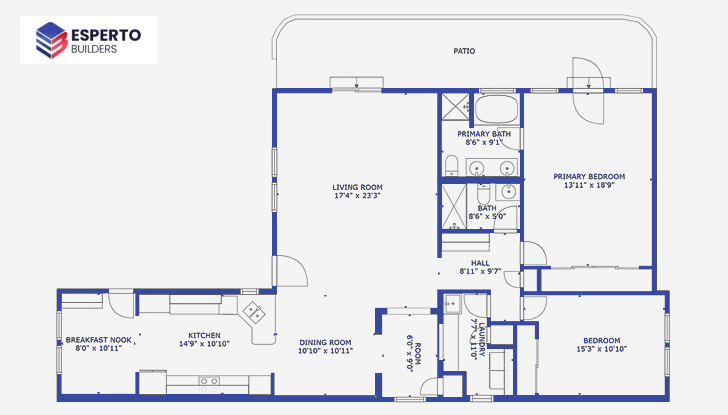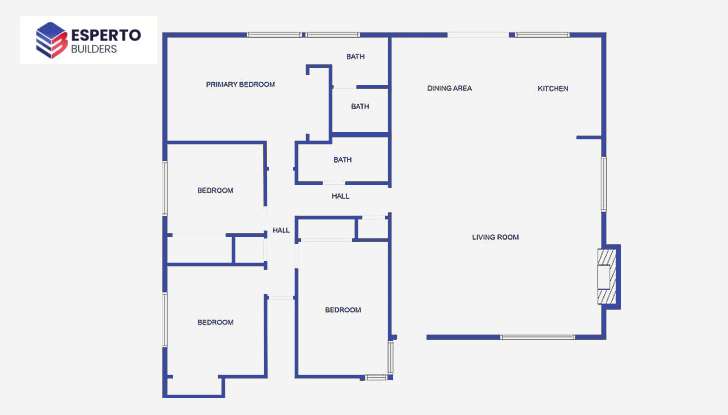Esperto Builders presents a wide array of Fremont ADU floor plans that cater to diverse needs and preferences. Our designs range from minimalist studio layouts to spacious multi-bedroom options, all meticulously crafted to optimize comfort, functionality, and aesthetics.
It’s crucial to clearly understand the floor plan that aligns with your property, budget, and lifestyle requirements. Our expert team can guide you through the process, ensuring that every aspect of your ADU project is handled with utmost precision and care.
Request ConsultationOur 392 sq. ft. Studio model offers practical yet luxurious living in a compact space, ideal for maximizing your property’s functionality without compromising comfort or style.
This 418 sq. ft. Studio layout is cleverly designed to offer a seamless combination of living, kitchen, and sleeping areas. This versatile option is perfect for those seeking a compact and efficient living solution.

This floorplan model is cleverly designed to offer ample living space, a functional kitchen, a comfortable bedroom, and a well-equipped bathroom in a compact footprint.
The 495 sq. ft. one-bedroom, one-bathroom floor plan is well-structured and spacious, making it perfect for those who desire comfort and functionality in a compact living space.
The 600 sq. ft. model is a two-bedroom, one-bathroom floor plan that utilizes smart space. It promises comfort, offering well-distributed spaces, making it a perfect choice for small families or multiple occupants.
The 640 sq. ft. two-bedroom, one-bathroom layout exemplifies intelligent design and efficient space utilization. Its compact size makes it an excellent choice for small families or shared occupancy.

The 750 sq. ft. two-bedroom, one-bathroom floor plan is a remarkable example of creative space utilization. With ample room for living, dining, and resting, it ensures a comfortable and spacious living environment, making it an outstanding choice for families seeking a balance of coziness and functionality.
The 771 sq. ft. two-bedroom, two-bathroom layout offers ample living space and enhanced privacy with two separate bathrooms. Efficiently accommodates modern lifestyles, ideal for families or shared living.
The 875 sq. ft. three-bedroom, two-bathroom floor plan is a masterclass in efficient space utilization, offering an optimal balance of private and communal living areas. This living space is great for families or sharing, ensuring comfort, functionality, and privacy.

The 1035 sq. ft. three-bedroom, two-bathroom layout is a finely crafted solution for those seeking ample space and enhanced functionality in their ADU. It offers distinct living, dining, and privacy areas, perfect for large families or shared living circumstances.
The 1100 sq. ft. three-bedroom, three-bathroom floor plan embraces a perfect fusion of comfort, space, and practicality. It offers ample room for communal and private activities, effortlessly catering to large families or shared living situations.
The two-story, 3-bedroom, 3-bathroom layout, spanning 1350 sq. ft., epitomizes luxury and spacious living. This floor plan offers an ideal balance of shared and private spaces, perfect for large families or shared living situations.
At Builders, we understand that every homeowner has unique needs and preferences. If our existing ADU floor plans don’t align with your vision, we offer custom design services to create a layout that perfectly suits your lifestyle, budget, and property. Our team of experts collaborates closely with you to understand your requirements and create a personalized plan that optimizes space, functionality, and aesthetics. With Builders, your dream ADU becomes a reality.
Don’t wait any longer to start your ADU project. With Builders, you can begin the process today and have a fully functional and stylish ADU. Our team handles every step of the development process, from design and permits to construction and final touches. We prioritize communication, transparency, and quality to ensure your satisfaction with the result. Contact us now!