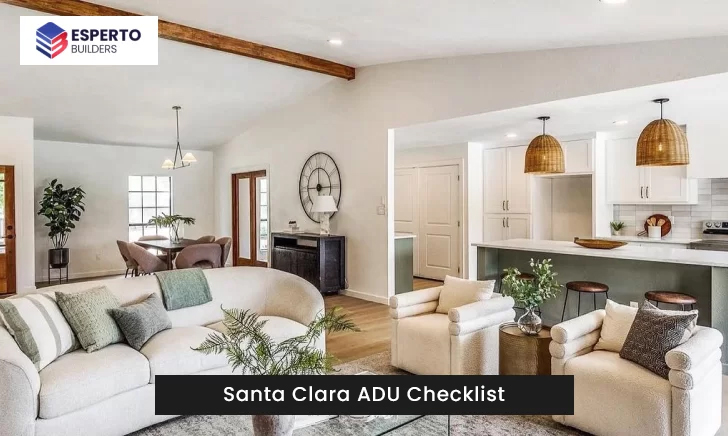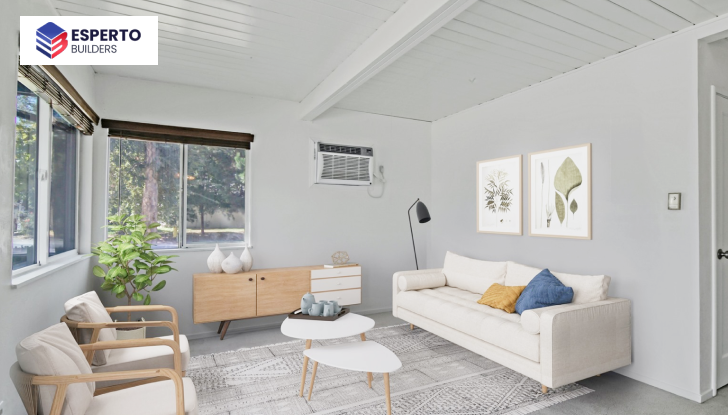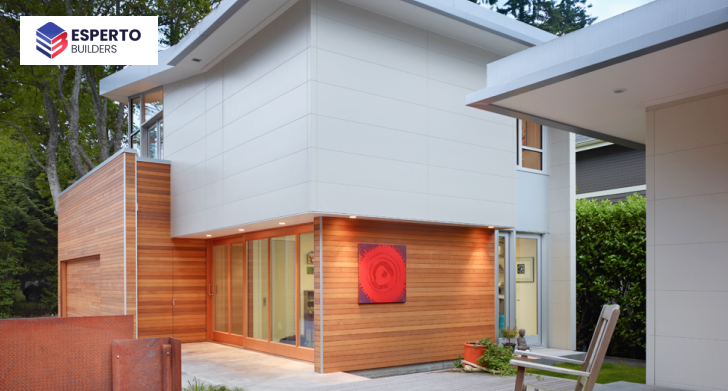Accessory Dwelling Units (ADUs), also known as secondary dwelling units, granny flats, or backyard cottages, are small living spaces that share a lot with another single-family home. In Santa Clara ADU ordinance was adopted in 2017 to address the housing crisis and provide more affordable housing options.
ADUs are allowed in all residential zones in Santa Clara and are subject to specific requirements and regulations. These regulations ensure the ADUs comply with building codes, safety standards, and zoning laws.
Request ConsultationBuilding an Accessory Dwelling Unit (ADU) in Santa Clara can be an exciting way to add flexible living space to your property, whether for aging relatives, visiting family, or even generating rental income. However, navigating the building, zoning, and design regulations can feel daunting.

Santa Clara allows one attached or detached ADU per single-family residential lot. In some cases, an additional Junior ADU (JADU) within the existing primary residence is also permitted.
Zoning compatibility is crucial for your ADU project. Fortunately, most residential zones in Santa Clara permit ADUs, although specific size, placement, and parking requirements may vary. Generally, ADUs must be at most 50% of the primary residence’s size and can be at most a maximum height of 17 feet.
Generally, you’re allowed one attached or detached ADU per single-family lot, with some cases permitting an additional Junior ADU (JADU) within the main residence. The additional JADU can be no more than 500 square feet and must have an exterior entrance separate from the primary residence.
For single-family properties considering an ADU, it’s important to adhere to size and height restrictions and setback requirements that dictate the distance from the ADU to property lines. Single-family property owners should also review potential restrictions related to lot coverage, landscaping, and privacy considerations to ensure the new unit harmoniously integrates with the existing neighborhood aesthetic.
Unlike single-family homes, the allowed number of ADUs on duplex and multi-family properties depends on the existing number of dwelling units. Generally, one ADU is permitted for duplexes, while multi-family buildings with three or more units may be eligible for additional ADUs.
Similar to single-family properties, ADUs on duplexes and multi-family buildings typically cannot exceed one story or 16 feet in height, and the maximum square footage may vary based on zoning and lot size. Parking requirements may be stricter for ADUs on duplexes and multi-family buildings, potentially exceeding the single-space requirement for single-family properties.
| ADU Type | Santa Clara Requirements |
| Detached ADU | ● Lot size: No minimum requirement.
● Maximum height: Generally 16 feet. ● Setbacks: 4 feet from side and rear property lines. Check for the front yard setback. ● Permits: Requires full building and plumbing permits. ● Parking: One off-street parking space is needed unless waived. |
| Attached ADU | ● Lot size: No minimum requirement.
● Maximum height: Generally the same as the main house. ● Setbacks: 4 feet from side and rear property lines; check for front yard setback. ● Permits: Requires full building and plumbing permits. ● Parking: This may not require additional parking if it can share existing spaces with the main house. |
| JADU (Junior ADU) | ● Located within existing single-family home or attached garage.
● Maximum size: 500 square feet. ● Own entryway and kitchenette. ● May share a bathroom with the main house. ● Permits: May have simplified the permitting process through the ADU Conversion program. ● Parking: Not required if existing spaces are sufficient. |
Find out more here, Santa Clara ADU Department of Planning and Development
Navigating the world of home construction in Santa Clara, California, involves understanding specific setback requirements and regulations. Setback distances vary depending on several factors. The zoning district of your property plays a key role, with different minimums established for residential, commercial, and industrial zones. Additionally, the type of structure itself influences the required distance.
Generally, Santa Clara regulations mandate a minimum rear setback of 5 feet and minimum side setbacks of 3 feet. However, exceptions and variations might apply based on lot size, corner lots, and specific zoning district stipulations.
| ADU Type | Size Requirements |
| Detached ADU | ● Maximum size: 1,200 square feet in most cases.
● Additional limitations: This may be subject to rear yard coverage restrictions depending on lot size. |
| Attached ADU | ● Maximum size: Generally the same as the primary dwelling’s total floor area.
● Exceptions: Smaller sizes may be required for certain zoning districts or lot sizes. |
| Junior ADU (JADU) | ● Maximum size: 500 square feet.
● Location: Must be within an existing single-family home or attached garage. |
For detached ADUs, a maximum height of 16 feet generally applies, creating cozy one-story units that blend seamlessly with the neighborhood. Attached ADUs enjoy more flexibility, matching the height of the main dwelling and allowing for lofts or additional levels.
Building an Accessory Dwelling Unit (ADU) in Santa Clara, California, offers numerous benefits, but prioritizing occupant safety remains paramount. This involves a thorough understanding and adherence to fire safety regulations outlined by the City of Santa Clara. These regulations encompass various aspects of your ADU design and construction, mitigating fire risks and ensuring swift response in an emergency.
| Room Type | Size Requirements |
| Bathroom | ● Minimum floor area: 40 square feet for a half bath and 80 square feet for a full bath.
● Shower or bathtub minimum size: 36 inches by 36 inches. ● Toilet minimum clearance: 24 inches in front, 18 inches on either side. |
| Kitchen | ● Minimum floor area: 40 square feet for a kitchenette and 70 square feet for a full kitchen.
● Countertop height: 36 inches. ● Minimum clearance between countertop and cabinets: 18 inches. |
| Sleeping Areas | ● Minimum floor area: 70 square feet for a single bedroom and 120 square feet for a double bedroom.
● Minimum ceiling height: 7 feet. ● Closet minimum dimension: 24 inches deep, 36 inches wide. |
| Storage | ● Allocate 5-10% of the total ADU floor area for storage solutions.
● Consider built-in cabinets, closets, or attic space for maximizing space utilization. |
Adding an ADU to your Santa Clara property requires balancing exciting design possibilities with essential regulations. Detached ADUs usually need one off-street space (driveways, carports, or on-street permits work), while attached units may share existing spaces, and JADUs are exempt. Choose materials like brick, stucco, or wood siding that complement your home and neighborhood, respect setbacks, and prioritize energy-efficient windows and doors.
Santa Clara offers a unique owner-occupancy break for ADUs: until at least January 1, 2025, you don’t need to live on the property to build or rent out most ADU types. This opens doors for income potential and flexible living arrangements. However, check with the City about the attached JADUs, as they may still have local occupancy requirements.
In Santa Clara, renting your ADU offers exciting possibilities, but remember to navigate specific regulations. Minimum rental periods of 30 days apply, making them ideal for long-term tenants rather than short-term rentals. Fair housing laws must also be adhered to when advertising and selecting tenants, ensuring equal opportunity and avoiding discrimination.
Adding an Accessory Dwelling Unit (ADU) to your Santa Clara property opens doors to exciting possibilities. Still, before the hammer meets the nail, there’s a crucial step: acquiring the necessary permits. Understanding the types and fees involved empowers you to efficiently navigate the process and avoid delays in bringing your ADU dream to life. Consult the City of Santa Clara Planning Division for more information.

This initial step establishes your project’s legitimacy and initiates the official permitting process. You’ll submit project plans, obtain zoning approvals, and pay a non-refundable application fee ranging from $125 to $500, depending on the scope of your work.
Expect a processing time of 4 to 6 weeks on average. Consider attending project site pre-application meetings to ensure all necessary documentation is prepared beforehand. This significantly expedites the process, with over half of all pre-application meetings resulting in a permit being issued within 60 days.
Experienced engineers and inspectors meticulously scrutinize your submitted plans to ensure adherence to building codes and safety regulations. This thorough review ensures structural integrity, fire protection, and compliance with environmental standards.
Plan review fees are calculated based on the total estimated construction cost. Expect to pay around 1% to 2% of the estimated cost, with a minimum fee of $250. Once approved, you can obtain your building permit.
Accessing city water and sewer infrastructure requires separate permits from the Santa Clara County Public Works Department. These permits ensure proper connection and compliance with sanitation regulations.
Connection fees vary depending on meter size and service type. Residential water meter connection fees, for example, range from $1,500 to $3,000, while sewer connection fees start around $2,500. Additional fees may apply for trenching, inspection, and meter installation.
Separate permits are required for any electrical or plumbing work within your project. These permits guarantee safe and code-compliant installations by licensed professionals. Both electrical and plumbing permit fees are based on the project’s scope and complexity.
Expect to pay a minimum of $50 to $100 for each permit, with additional inspections and extensive work charges. Make sure to obtain these permits before any electrical or plumbing work begins.
This specialized permit evaluates potential earthquake and landslide risks. Fees are project-specific, generally starting at $500. Removing trees within city limits requires a permit to protect the urban canopy. Permit fees start at $25 and increase based on tree size and species. Any deviation from fire safety codes necessitates a variance permit. Fees vary depending on the nature of the variance and potential risks involved.
In Santa Clara, ensuring safety from geological hazards is vital. A Geological Hazard Review and Clearance assesses risks like landslides or earthquakes, while the Tree Removal Permit preserves the urban forest. The Fire Variance permit accommodates unique design elements or site-specific challenges.

Embarking on an Accessory Dwelling Unit (ADU) project in Santa Clara can be an exciting yet complex endeavor. While zoning regulations and permitting processes demand attention, understanding certain crucial property designations is equally important. These designations, namely flood zones, geohazard zones, and easements, play a vital role in ensuring the safety, feasibility, and success of your ADU.
Esperto Builders guides you through each step, from navigating permits to crafting your dream space. With our expertise, your ADU will meet all regulations and maximize your property’s value and functionality. Contact Esperto Builders today and take the first step toward expanding your real estate portfolio!
The restrictions for an ADU in Santa Clara County depend on factors such as the size and location of the property. Generally, ADUs must comply with height limits, setback requirements, and design standards.
Building an ADU in a flood zone is possible, but additional design considerations and construction techniques may be required to ensure safety and compliance with regulations. Consult with a professional builder or engineer for guidance.
The timeline for obtaining permits in Santa Clara County can vary depending on factors such as the scope of work and the completeness of application materials. On average, the pre-application process takes around 30 days, and plan review can take 2-4 weeks. However, timelines may vary and are affected by various factors. The best way to ensure a smooth permitting process is to prepare all necessary documentation beforehand.