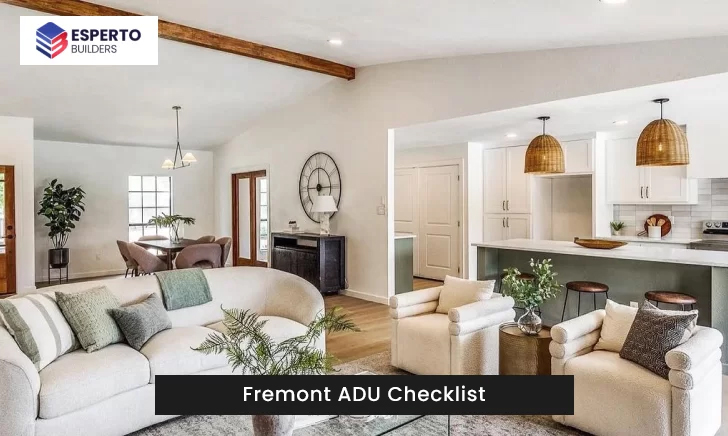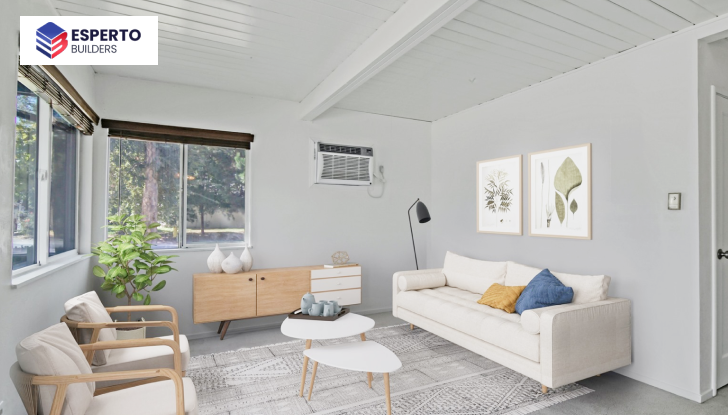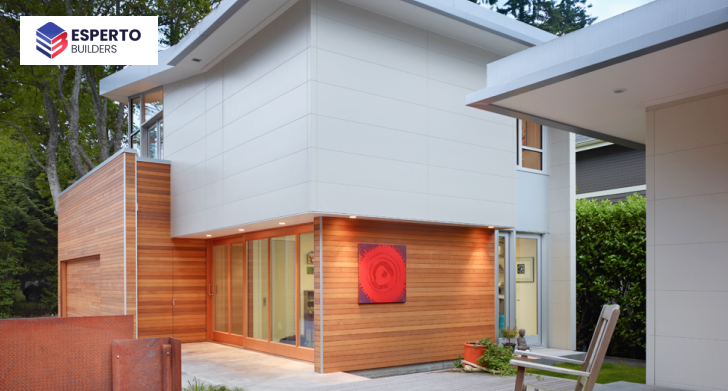In Fremont, Accessory Dwelling Units (ADUs) offer a unique solution to housing needs, allowing homeowners to increase their property’s functionality and value. ADUs, often called secondary units, granny flats, or in-law units, are separate, smaller living spaces on the same property as a single-family home.
To construct an ADU in Fremont, homeowners must follow a specific checklist to ensure their project aligns with local regulations and building codes. This list includes zoning requirements, size and height restrictions, and specific design and layout guidelines. Understanding and adhering to this checklist is integral to successfully adding an ADU in Fremont.
Request ConsultationBuilding an accessory dwelling unit (ADU) in Fremont, California, can be a rewarding way to add housing options, maximize property value, or generate rental income. However, before embarking on this exciting project, it’s crucial to understand the local regulations governing ADU construction, zoning, and design.

Freemont generally allows one or two ADUs per single-family property, depending on lot size and existing dwelling units. Understanding the permissible number of units avoids potential complications down the line.
Zoning determines the permitted uses and development standards for different areas in the city. Each zoning district in Fremont has specific regulations regarding ADU size, setbacks, parking requirements, and other design elements. The Zoning Regulations of Fremont can easily help you fast-track your planned ADU project.
Transforming your single-family home in Fremont with an ADU presents exciting possibilities for additional space, income generation, and family accommodations. However, navigating the city’s specific ADU regulations is crucial for a smooth and successful construction process.
Size limitations for attached ADUs are straightforward, mirroring half the main house’s floor area with minimums set at 850 square feet for one-bedroom units and 1,000 square feet for two bedrooms or more. Detached ADUs on larger lots have greater flexibility, extending up to 1,200 square feet. Remember, mandatory setbacks from property lines also come into play, typically requiring at least four feet of breathing room on the sides and rear.
Adding an ADU to your duplex or multi-family property in Fremont can be a fantastic way to maximize space, generate income, or accommodate family needs. However, the regulations for these properties differ significantly from those for single-family homes.
Unlike single-family homes, ADUs on duplex or multi-family properties are generally capped at 50% of the total lot area. Parking requirements for ADUs on duplex or multi-family properties can be stricter than those for single-family homes. The number of spaces needed will depend on the number of existing units on the property, the size of the ADU, and any shared driveway or on-street parking availability.
| ADU Type | Fremont Requirements |
| Detached ADU | ● Size: Up to 1,200 sq ft on lots < 10,000 sq ft; 1,600 sq ft on larger lots.
● Minimum size: 150 sq ft. Height: 16 ft. ● Location: Generally allowed; check zoning and setbacks. |
| Attached ADU | ● Size: Up to 50% of the main residence floor area, but at least 850 sq ft for 1-bedroom or 1,000 sq ft for 2+ bedrooms.
● Height: As permitted by existing building height limits. ● Location: Must attach to existing residence; setbacks from property lines required. |
| Junior ADU (JADU) | ● Size: Up to 500 sq ft.
● Height: No more than 14 ft. ● Location: Can be detached or attached; specific location restrictions apply. |
Find out more here, Fremont ADU Building Requirements
Navigating the maze of setback regulations in Fremont, California, can feel daunting for homeowners and builders alike. These crucial building codes dictate that the minimum distance structures must be removed from property lines, ensuring adequate open space, light, and safety.
For a typical single-family home, expect minimum setbacks of 25 feet from the front yard, 10 feet from each side yard, and 20 feet from the rear yard. However, specific zones and state laws, such as ADU regulations, can impact these requirements.
| ADU Type | Size Requirements |
| Detached ADU | ● Maximum: 1,200 sq ft on lots 10,000 sq ft or larger and 1,000 sq ft on smaller lots
● Minimum: 150 sq ft ● Height: 16 ft (can match primary dwelling up to 18 ft) |
| Attached ADU | ● Maximum: 50% of primary dwelling floor area, but no less than 850 sq ft for studios/1-bedroom and 1,000 sq ft for 2+ bedrooms
● Minimum: 150 sq ft ● Height: Same as primary dwelling or 16 ft, whichever is greater |
| Junior ADU (JADU) | ● Maximum: 500 sq ft
● Converted from existing space within primary dwelling ● Must have an efficient kitchen ● No minimum size requirement |
The city sets clear limits on height to maintain neighborhood harmony and safety. Detached ADUs have a strict 16-foot cap. Still, they can climb up to 18 feet to match the existing single-story primary dwelling. Attached ADUs, living in the shadow of their bigger brother, inherit the height limitations of the main house, or they too can reach 16 feet, whichever is less.
Fire safety takes center stage when building an ADU in Fremont, ensuring the well-being of occupants in both units. Here’s a quick rundown of key regulations:
| Room Type | Size Requirements |
| Bathroom | 80 sq. ft., spacious and well-equipped with modern fixtures |
| Kitchen | 120 sq. ft., fully equipped with appliances and ample counter space |
| Sleeping Areas | 150 sq. ft., comfortable and inviting, with quality bedding |
| Storage | 30 sq. ft., generous closet and storage space for your belongings |
Parking requirements for Fremont ADUs are surprisingly flexible: one space is typically the maximum, even for multi-bedroom units. You can use garages, carports, driveways, or on-property locations, with tandem parking or eliminating existing garage replacements also possibilities. As for the exterior, your ADU must blend with the neighborhood’s overall character, so be mindful of materials, colors, and scale to create a harmonious addition to your property.
Owner-occupancy not required for building an ADU in Fremont, CA. Temporary exemption applies to attached and detached ADUs permitted between Jan 1, 2020 and Dec 31, 2024. Choose to occupy ADU or primary dwelling or rent out both for at least 30 days. Provides flexibility for homeowners, potentially boosting rental income but prompting concerns about neighborhood character.
Renting out your ADU in Fremont comes with specific requirements outlined by the City’s Planning Division. Firstly, ADUs permitted between January 1, 2020, and December 31, 2024, enjoy the flexibility of being rented out without owner-occupancy. However, for ADUs permitted before 2020, the owner must reside in either the ADU or the primary dwelling. Regardless of the permit date, minimum rental terms are 30 days, and you’ll need to comply with state and local laws on tenant rights and safety.
Navigating the process of acquiring a permit in Fremont, California, involves securing various approvals and following specific procedures to ensure your project adheres to safety regulations and city planning guidelines. This journey involves several key steps outlined here to guide you through the terrain of Fremont permits and fees.

The cornerstone of your project, the building permit, covers the construction itself and varies in cost depending on the project’s size, complexity, and valuation. Expect fees ranging from $1,000 to $10,000 or more.
A planning permit is required if your project alters the property’s use or exceeds specific size limitations. Fees start at $500 and can rise depending on the project’s scope.
Ensuring your construction’s structural integrity, this review carries a fee of $150 per hour of engineering analysis. Guaranteeing safety and compliance in your systems, this review costs $100 per hour of analysis.
During the plan review stage, the city’s engineers diligently examine your construction plans to ensure they meet all local and state building codes and standards. This rigorous process ensures the construction’s safety and stability and verifies its compliance with guidelines regarding energy conservation, accessibility, and zoning.
Connecting to Fremont’s water system incurs a $800 base fee, potentially increasing with meter size and complexity. Like water, sewer connection fees start at $800 and can rise based on specific requirements.
An important aspect of connecting to Fremont’s water and sewer system is understanding the guidelines and procedures in place. Notably, the city takes water conservation seriously and mandates the installation of water-efficient fixtures as per the California Green Building Standards Code. For sewer connections, it is crucial to ensure that all connections are secure and leak-free to prevent potential contamination of groundwater.
Crucial for electrical safety, this permit costs $100 and climbs based on the project’s electrical work scope. Ensuring proper water flow and drainage, this permit starts at $50 and increases with the complexity of plumbing work.
When procuring the electrical permit, attention must be given to the National Electrical Code (NEC), which sets the benchmark for safe electrical design, installation, and inspection. It’s essential to have a certified electrician carry out the work, ensuring compliance with the code and avoiding possible safety hazards. Similarly, the plumbing permit follows the Uniform Plumbing Code (UPC), designed to govern the installation and inspection of plumbing systems.
Mitigating potential earthquake or landslide risks, this review carries a $500 base fee plus potential charges for specific tests or mitigation measures. Removing trees within city limits requires this permit, with costs starting at $50 and increasing based on tree size and location. Any deviation from Fremont’s fire code necessitates this permit, with fees calculated based on the specific variance requested.
Geological Hazard Review and Clearance is crucial for your ADU project’s safety. Expert engineers identify risks and devise mitigation measures. A Tree Removal Permit is needed for tree removal. Fire Variance permit ensures adherence to fire code for safe building practices.
Property designations are significant in planning your Accessory Dwelling Unit (ADU) in Fremont, California. These designations inform you about the potential risks associated with your property and guide you in adhering to the city’s regulatory requirements.

Embark on the rewarding journey of building an Accessory Dwelling Unit (ADU) in Fremont with Esperto Builders. With our expertise and deep understanding of local regulations and property designations, we make the process straightforward and stress-free. Elevate your property’s value, provide additional living space, or secure a passive income source with your ADU.
Yes, Fremont allows ADUs to provide additional housing options and promote sustainable development. However, they must comply with the city’s regulations and obtain necessary permits before construction can begin.
The property’s lot size determines the maximum size for an ADU in Fremont. Generally, an ADU can be up to 750 sq ft for a lot size of less than 5,000 sq ft. For lots larger than 5,000 sq ft, the maximum length is determined by a percentage of the primary dwelling’s living area.
The timeline for obtaining permits varies based on the complexity of the project and any modifications requested by the city’s review committee. On average, it can take 4-6 months to obtain all necessary permits for an ADU in Fremont.