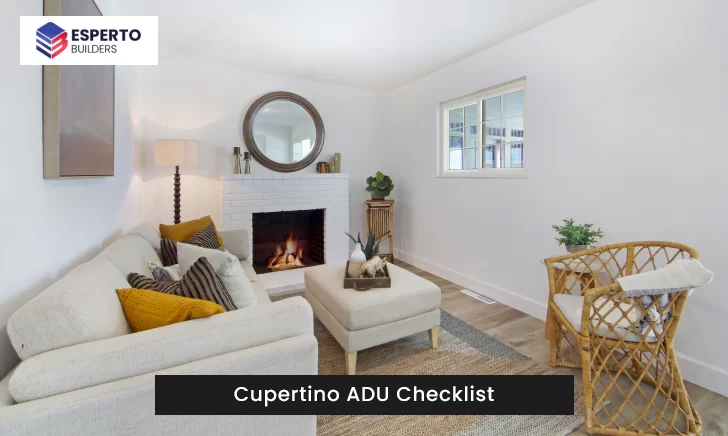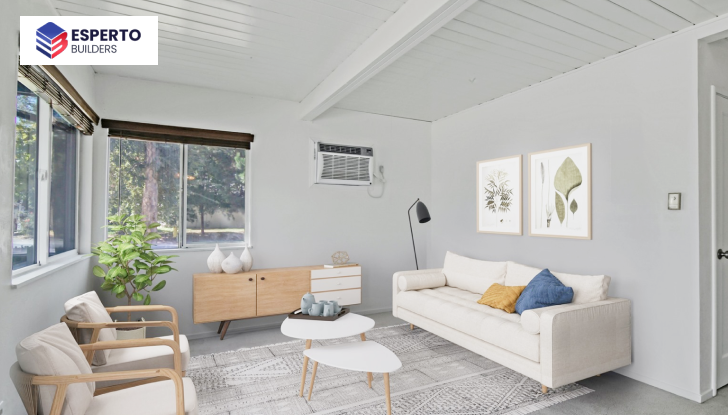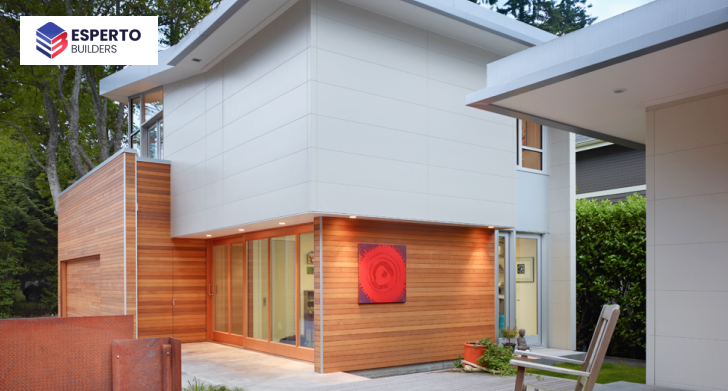An Accessory Dwelling Unit (ADU), a secondary dwelling unit, is a self-contained residential unit on the same lot as an existing single-family residence. Like many other cities in California, Cupertino permits ADUs to address housing shortages and provide more affordable housing options.
Creating an ADU in Cupertino involves several key steps. These include drafting a detailed plan, undergoing a review and permitting process with the city, and ensuring the ADU complies with specific requirements related to size, design, parking, and owner occupancy. Understanding these guidelines is essential for a smooth and successful ADU construction process.
Request ConsultationSuppose you plan to build an Accessory Dwelling Unit (ADU) in Cupertino. In that case, you’ll need to familiarize yourself with the city’s specific building, zoning, and design regulations to ensure your project is compliant. This checklist will guide understanding of the rules and requirements for ADU construction in Cupertino.

In Cupertino, ADU dreams depend on your dwelling type. Single-family lots allow two units: a petite detached ADU and a tucked-away JADU, but not both with a larger ADU. Multi-family properties hold more potential: you can build two detached ADUs or convert up to 25% of existing units.
Cupertino welcomes ADUs in most residential zones, but rules differ for single-family and multi-family properties. Single-family homes can host one detached ADU (up to 800 sq ft) or one attached ADU, potentially with a JADU. Multi-family buildings have more options: two detached ADUs or converting up to 25% of existing units.
The classic suburban dream – detached homes on individual lots. Cupertino has various single-family zoning districts with specific regulations on lot size, minimum square footage, and accessory structures. Understanding these nuances is crucial for homeowners planning renovations or additions and potential buyers seeking the perfect single-family haven. You can check the Single-Family Residential Development page of Cupertino for more details.
Cupertino goes beyond single-family homes, embracing denser housing options like duplexes and multi-family units. Regulations for these dwellings differ significantly, addressing shared walls, parking requirements, and common area management. Understanding the Duplex Development regulations is vital for responsible and compliant projects.
When planning an ADU in Cupertino, consider city regulations when selecting floor plans. Whether converting a garage or basement or constructing anew, the layout must optimize limited space while adhering to rules. For instance, a detached ADU can be up to 800 sq ft, requiring an efficient floor plan. Options range from compact studios to one-bedroom layouts but ensure compliance with Cupertino’s ADU regulations.
| ADU Type | Cupertino Requirements |
| Detached ADU (≤ 800 sq. ft.) | Streamlined approval process. No limitations on lot coverage, FAR, or open space. Maximum height: 16 feet. Must be set back 4 feet from side and rear property lines. One parking space required unless exempted. |
| Detached ADU (> 800 sq. ft.) | Standard permitting process. Subject to lot coverage, FAR, and open space requirements. Maximum height: 16 feet with specific setback regulations. Must be set back 4 feet from side and rear property lines. One parking space required. |
| Attached ADU (≤ 500 sq. ft.) | Contained entirely within existing or proposed home (not garage). Must fit within 45% Floor Area Ratio. Minimum efficiency kitchen required. Bathroom may be shared or independent. Converted from non-habitable space (attic, basement, etc.). |
| Attached ADU (> 500 sq. ft.) | Standard permitting process. Subject to lot coverage, FAR, and open space requirements. Maximum height determined by underlying zoning. Must be set back 4 feet from side and rear property lines. One parking space required. |
| JADU | Maximum size: 500 sq. ft. Must be within existing residence. No kitchen required. May share bathroom with main unit. Streamlined approval process. No parking required. |
In Cupertino, setback requirements for building an ADU vary based on its type and location on the property. For detached ADUs, a minimum setback of 4 feet from the side and rear property lines is required.
However, for conversions of existing structures into ADUs, no additional setback is necessary if the existing structure was legally established. It’s also essential to consider the distance from other structures and the main dwelling unit to ensure fire safety. As always, these regulations are subject to change, so verify the current rules with the City of Cupertino before starting your project.
| ADU Type | Size Requirements |
| Detached ADU | 1 Bedroom: Up to 850 sq. ft.
2+ Bedrooms: Up to 1,000 sq. ft. |
| Attached ADU | ≤ 500 sq. ft. within existing dwelling (not garage)
> 500 sq. ft. subject to standard permitting and size limitations based on zoning |
| JADU | Maximum size: 500 sq. ft. within existing residence |
| Room Type | Size Requirements |
| Bathroom | Minimum 35 sq ft for a full bath, 20 sq ft for a half bath |
| Kitchen | Minimum 40 sq ft, including cooking appliances and sink |
| Sleeping Areas | Minimum 70 sq ft for a single bedroom, 110 sq ft for a double bedroom |
| Storage | 5% of habitable floor area dedicated to storage (e.g., closets, pantry) |
Transforming your Cupertino property with an ADU requires one dedicated parking space (exceptions apply), while its exterior should harmonize with the neighborhood through material choices and landscaping. Consult the city’s ADU Development Standards and work with professionals to ensure your project shines aesthetically and functionally.
Cupertino’s ADU owner-occupancy regulations offer refreshing flexibility compared to other California cities. From January 2020 to 2025, you’re not obligated to reside in either the primary dwelling or the ADU. While mindful of maintaining community character, Cupertino may still impose deed restrictions on short-term rentals like Airbnb. Consulting the City of Cupertino’s Planning Department website or a qualified architect familiar with local regulations is always recommended to ensure your ADU project aligns with current and future policies.
Minimum rental terms of 30 days must be adhered to, preventing short-term rentals like Airbnb. This aligns with Cupertino’s commitment to ensuring stable housing options within the community. Additionally, it’s crucial to maintain separate utilities for your ADU, guaranteeing clear and fair billing practices for your tenants. Compliance with building codes and accessibility standards is paramount, ensuring occupants a safe and comfortable living environment.
Obtaining the necessary permits for your ADU in Cupertino is crucial to your project’s success. The process involves submitting detailed plans to the City’s Planning Department for review and approval. Depending on the type and complexity of your ADU, permits may include building, electrical, plumbing, and mechanical permits, each with its associated fees.

The first step is obtaining the correct permit for your ADU project. In Cupertino, you’ll likely need a Building Permit, which authorizes the construction. Additional permits, like those for electrical and plumbing work, might also be required depending on the scope of your project.
To provide a rough estimate, you should pay between $1,500 and $5,000+ for a building permit, $500 to $1,000+ for plan review fees, and $200 to $500+ for electrical and plumbing permits. These figures, however, serve as a guide, and the actual cost for your specific project may differ. Check the City of Cupertino Building Permit Applications page to learn more.
Imagine plan review as a technical dance between your vision and city regulations. Architects and engineers translate your desires into detailed blueprints, which city reviewers scrutinize against zoning, building, and safety codes. This careful examination ensures your ADU meets structural, fire, plumbing, and electrical standards, guaranteeing its long-term safety and functionality.
The plan review ensures your dream unit meets all city codes and safety standards. Fees for this meticulous process vary based on ADU size and complexity but typically range from $500 to $1,000+. You can check the Plan Review of the City of Cupertino to get all the details.
Integrating an ADU into your Cupertino property necessitates plumbing connections to the City’s Water and Sewer Infrastructure. While this ensures essential sanitation and water access for your new unit, it also involves associated fees that vary based on several key factors. Larger ADUs requiring larger meters or longer trenching runs to existing city lines can naturally incur higher costs.
Tapping fees for connecting the main lines also contribute to the overall expense. To provide a rough estimate, anticipate water and sewer connection fees ranging from $3,000 to $8,000+. However, the exact cost for your project will depend on the specific configuration and requirements.
Before your ADU in Cupertino shines with electrical brilliance and flows with sanitary ease, two essential permits stand guard: the Electrical and Plumbing Permits. These ensure your systems meet strict safety and code requirements, safeguarding your unit and the community.
Fees for both fluctuate based on factors like system complexity, size, and number of fixtures. Expect to pay roughly $200-$500 each, but remember, these are estimates. Investing in these permits isn’t just about regulations; it’s about securing a bright and hygienic future for your ADU.
Building your Cupertino ADU might involve more than the usual permits. If your site raises stability concerns, a Geological Hazard Review and Clearance ensures your unit withstands potential earthquakes or landslides, but be prepared for fees ranging from $500 to $1,500+.
Planning your layout to minimize tree removal can also save you money, as Tree Removal Permits cost between $50 and $500 per tree based on size and number. And while rare, significant deviations from the fire code might require a Fire Variance, potentially incurring further fees.
Understanding crucial property designations is vital before embarking on your Cupertino ADU journey. These designations can impact everything from construction feasibility to insurance costs, ensuring informed decision-making for your secondary unit. Let’s delve into three key aspects you must consider:

Choosing to construct an ADU not only increases the value of your property but also provides an excellent source of additional income. Count on Esperto Builders, the experts in ADU construction, to guide you through every step of the process – from securing necessary permits to delivering a beautifully finished, code-compliant unit.
California’s minimum size requirement for an ADU is 150 square feet. However, this can vary depending on your local city regulations.
Building in a flood zone may require additional permits and specific construction methods to ensure safety and compliance with regulations. It’s important to consult with your city planning department and FEMA to determine the feasibility of building an ADU in a flood zone.
Short-term rentals like Airbnb are only allowed if your property is zoned for commercial use. However, long-term rentals (30+ days) are permitted for residential-zone ADUs.