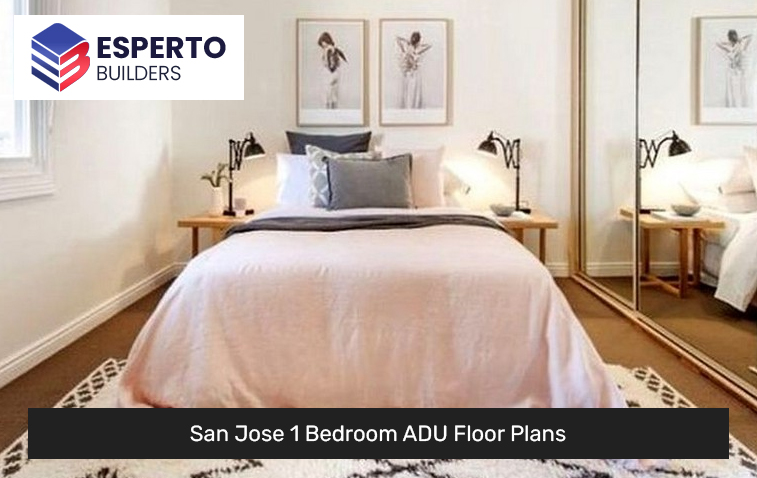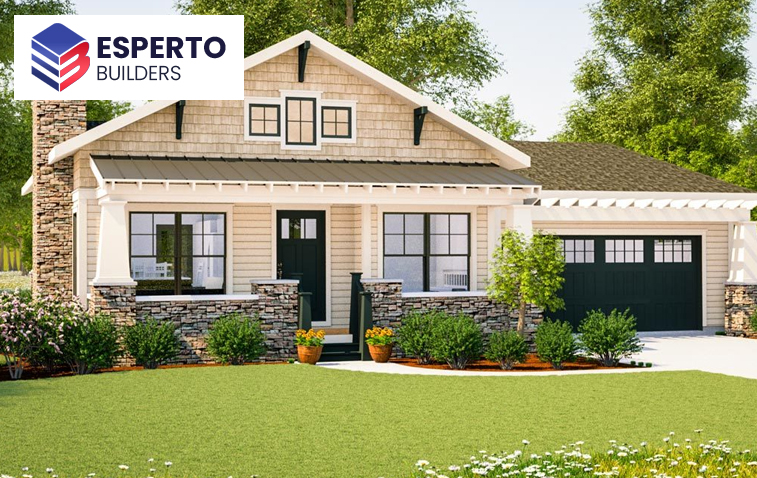When adding extra living space to your home, an accessory dwelling unit (ADU) is a popular and practical choice. For those in San Jose, finding the right 1-bedroom ADU floor plan is essential to make the most of your new space.
There are many creative options available that can help you maximize both functionality and style in your ADU. From maximizing space utilization to incorporating eco-friendly features, these plans can be tailored to your needs. Budgets, building codes, and future needs are crucial for a successful project.
In this guide, we will explore some of the best San Jose 1-bedroom ADU floor plans to inspire you and get you started on your building journey. From compact designs to unique layouts, there is sure to be a plan that fits your needs and lifestyle. Let’s dive in!

San Jose 1-bedroom ADU floor plans offer a wide range selection, each with distinctive features tailored to meet diverse needs. Explore the multitude of options available, ensuring that you find the perfect layout to suit your preferences.
Studio ADU Floor Plans have gained immense popularity in San Jose. These 1-bedroom ADU floor plans offer a flexible and cost-effective solution for homeowners seeking to expand their living area without needing a whole new structure.
What sets Studio ADU apart is its expertise in designing contemporary and functional floor plans that optimize space utilization while maintaining aesthetic appeal. With meticulous attention to detail and a commitment to high-quality materials, Studio ADU creates stunning new living spaces seamlessly integrating with the existing structure.
Efficiency ADU floor plans have gained popularity in San Jose. With increasing housing demands and limited space, homeowners seek cost-effective and space-efficient ways to maximize their living spaces. These floor plans are designed to optimize space by incorporating multifunctional areas and innovative storage solutions.
They often come with a compact kitchenette, a bathroom, and a multi-purpose room that can be used as a living room, bedroom, and, sometimes, even a workspace. These San Jose 1 bedroom ADU floor plans attract homeowners seeking functionality and affordability without sacrificing style and aesthetics.
These floor plans are ideal for those needing extra living space without sacrificing style or practicality. Designing a compact ADU is to maximize space efficiency while still ensuring a comfortable living area. San Jose’s one-bedroom ADU floor plans achieve this balance, making them a top choice for those looking to build a self-contained living space or to add to their current home.
Creative ADU floor plans bring a touch of uniqueness to the typical one-bedroom apartments by offering various design options. Whether it’s a garage conversion, backyard cottage, or basement apartment conversion, the possibilities are endless.
You can get your creative juices flowing and design an ADU that is not only functional but also aesthetically pleasing. With the demand for ADUs rising, there has never been a better time to explore creative designs to increase your property’s value and functionality.
Customizable ADU floor plans are becoming increasingly popular in San Jose. These plans allow homeowners to create a space that fits their unique needs and preferences, whether adding a larger kitchen, creating a separate workspace, or incorporating eco-friendly features. With the flexibility to adjust the layout and design, homeowners can ensure that their ADU is not only functional but also stylish. Whether you are planning on using your ADU as a rental property or for personal use, customizable floor plans can help to ensure that your space is optimized for both comfort and liveability.
At Esperto Builders, we specialize in creating unique and functional ADU floor plans for homeowners in San Jose. With our team of skilled architects and designers, we can turn your vision into a reality and help you maximize the space in your new 1-bedroom ADU.
When choosing a San Jose 1-bedroom ADU floor plan, several important considerations come into play.
1. Space Utilization: One of the primary factors to consider is how well the floor plan utilizes the available space. Opt for a plan that ensures efficient use of space – from the placement of doors and windows to the layout of rooms.
2. Functionality: Functionality is crucial. The floor plan should provide a practical layout that fits your lifestyle and needs. For example, if you work from home, consider a plan that includes a quiet workspace.
3. Budget: Your budget will largely determine the type of floor plan you can afford. Be sure to consider the cost of construction and maintenance when choosing a floor plan.
4. Local Building Codes: Be aware of the local building codes and regulations in San Jose. Some ADU floor plans may require specific permits or may not be allowed in certain areas.
5. Design Aesthetics: While functionality is essential, you should also consider the aesthetic appeal of the floor plan. The design should complement the existing structure and enhance the overall look of your property.
6. Future Needs: Consider your long-term needs. If you plan to expand, choose a plan that allows easy modifications.
Remember, the best ADU floor plan for you is one that suits your unique needs and circumstances. Consult with us for advice tailored to your specific situation. Our team can help you select and customize a 1-bedroom ADU floor plan perfect for your property.

Building an Accessory Dwelling Unit (ADU) is a complex undertaking, and a strategic approach is essential for success.
Remember, building an ADU is a significant investment, and getting it right is crucial. At Esperto Builders, we are here to guide you through every step of the process. Do you have questions, or are you ready to start your ADU project? Reach Us at (408) 901-8513!
Adding an ADU to your property in San Jose is an intelligent investment, and the right 1-bedroom floor plan can make all the difference. With creative, customizable, and functional options available, you can create a self-contained living space that meets your unique needs and enhances the value of your property.
Consider all essential factors when choosing a floor plan and consult with experienced professionals for a seamless building process. With the right team and approach, you can unlock the full potential of your property with an ADU.